Inside the Titanic: A Rare Look at Its Grand Interior & Luxurious Spaces
📌 Explore rare images of the Titanic’s luxurious interior, from its iconic Grand Staircase to lavish first-class suites, state-of-the-art gym, and elegant dining halls. Discover how Titanic set new standards for ocean travel.
Full advantage has been taken of the great size of the Olympic and Titanic to provide passenger accommodation of unrivalled extent and magnificence. As will be seen from the deck plans reproduced in Plates III., IV. and V., the arrangement has been most carefully considered from all points of view, and the excellent result achieved defies improvement.
About 2,440 passengers can be accommodated in each ship, so that, with her crew of about 860, she carries a grand total of 3,300 persons. A summary of the number of passengers of each class and the rooms provided on the various decks is given in Table VI.
The general scheme of décoration is similar in both ships; so that, although our illustrations in this section for the most part represent the passenger accommodation of the Olympic, they may also be taken as indicating the appearance of the public rooms, staterooms, etc., of the Titanic when that vessel is completed.
🚢 Review and Summary of "RMS Titanic Images – Ship’s Interior"
🌊 A Stunning Visual Archive of Titanic’s Lavish Interior
This extraordinary collection of Titanic interior images provides an unparalleled look at the ship’s luxurious accommodations. For teachers, students, historians, genealogists, and ocean travel enthusiasts, these photographs offer a glimpse into the grandeur of early 20th-century transatlantic travel.
The Titanic was not just a ship—it was a floating palace, with interiors designed to rival the finest hotels and country estates of Europe. These images showcase the ship’s architectural elegance, first-class opulence, and amenities for all passengers.
For students writing essays on social class, maritime history, or early 20th-century luxury travel, this collection provides primary source material that helps bring history to life.
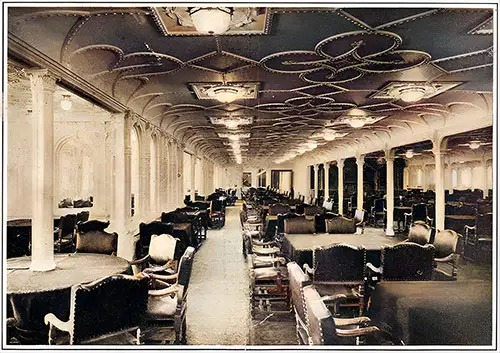
The Titanic’s Main Dining-Saloon. The fittings of the great ship represented the last word in luxurious appointments. Harper's Weekly (20 April 1912) p. 30. | GGA Image ID # 109ac41a63
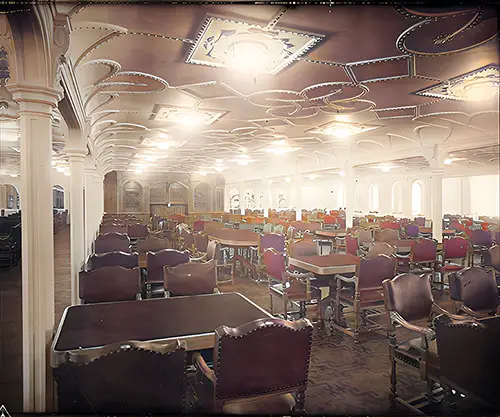
Photograph of the main dining room on the salon deck of the ill-fated White Star Liner Titanic, which foundered in mid-ocean after ramming an iceberg. © Underwood & Underwood 1912. Library of Congress, Prints and Photographs Division (LC-DIG-ds-11023). | GGA Image ID # 10dacaee34
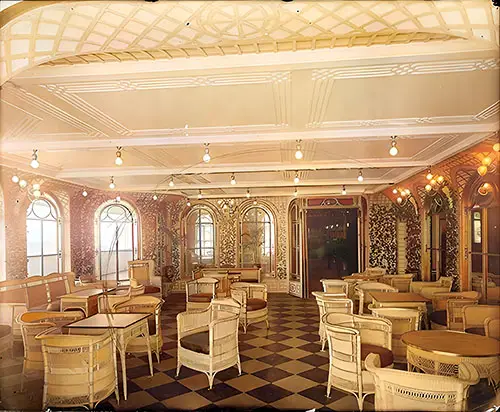
Veranda Cafe and Palm Court of the Titanic - 1912. © New York World-Telegram and the Sun Newspaper Photograph Collection. Library of Congress, Prints and Photographs Division (LC-DIG-ds-11022). | GGA Image ID # 10db0a633f
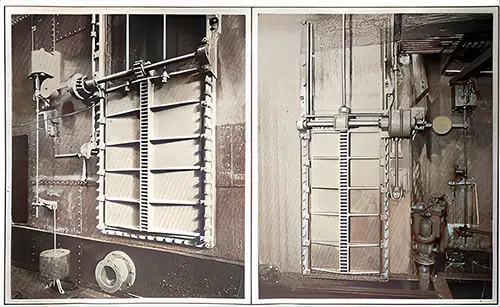
The Heavy Electrically Operated Watertight Doors of the Olympic and Titanic. Marine News (May 1912) p. 162. | GGA Image ID # 10ad4df970
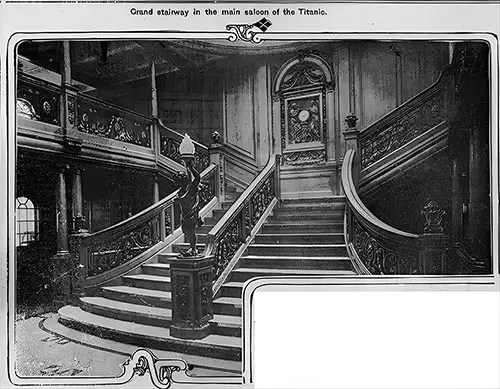
Grand Stairway in the Main Saloon of the Titanic. New York American (17 April 1912) p. 4. | GGA Image ID # 10b0be2dbd
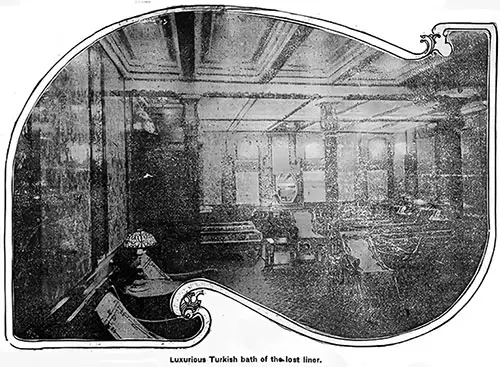
Luxurious Turkish Bath of the Lost Liner. New York American (17 April 1912) p. 6-7. | GGA Image ID # 10b17f41bd
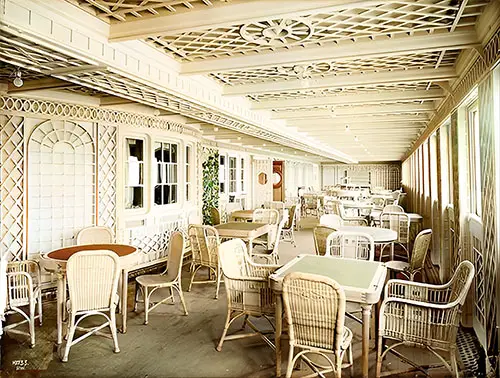
The Titanic's Café Parisien Before Climbing Plants Were Added to Its Trellised Walls. Robert John Welch (1859-1936), official photographer for Harland & Wolff. Published 1 March 1912. Public Domain Image. | GGA Image ID # 10ead481d4
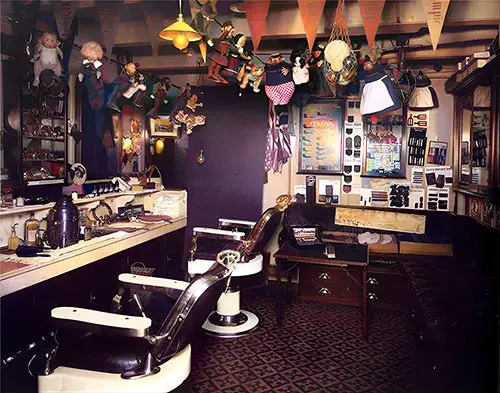
First Class Barber Shop on C Deck Near the Aft Grand Staircase. The Barber was permitted to sell postcards, souvenirs, and other sundry items, some of which are visible on the back wall on this photograph. Public Domain Image. | GGA Image ID # 10ebd10f9d
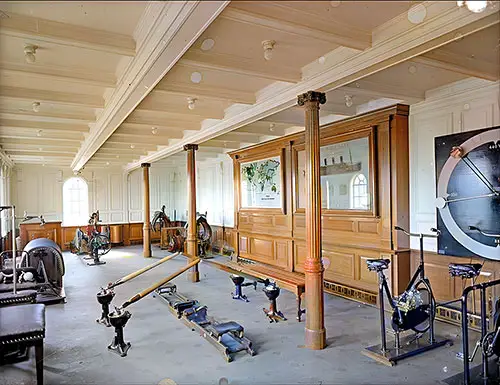
The First Class Gymnasium Located Just Aft of the Forward Grand Staircase Along the Starboard Side of the Boat Deck. Public Domain Image. | GGA Image ID # 10ebeecdca
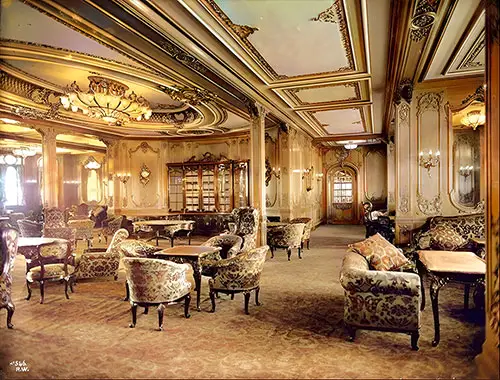
First Class Lounge on the RMS Titanic. Public Domain Image. | GGA Image ID # 10ed1981f2
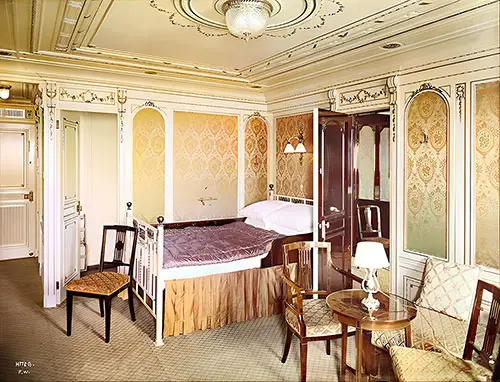
FIrst Class Stateroom B-58 on the Titanic. Public Domain Image. | GGA Image ID # 10ed32c648

First Class Stateroom B-59 on the Titanic. Public Domain Image. | GGA Image ID # 10ed35301b
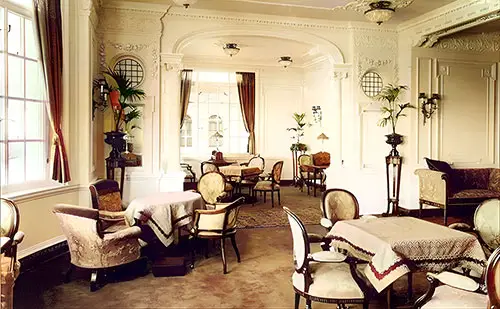
First Class Reading and Writing Room on the Titanic. Public Domain Image. | GGA Image ID # 10ed7cf44e
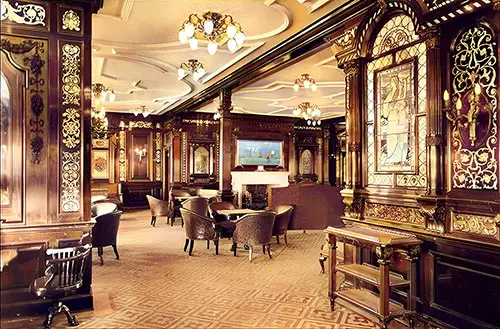
View of the First Class Smoking Room on the Titanic. Public Domain Image. | GGA Image ID # 10ed80d167
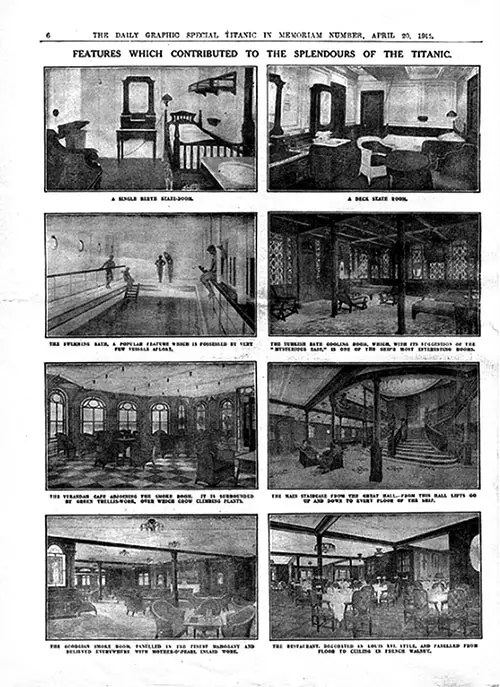
Page 6 of The Daily Graphic Titanic In Memoriam Number Focused on Features Which Contributed to the Splendors of the Titanic. Photos Included a Single Berth Stateroom, A-Deck Stateroom, The Swimming Bath, The Turkish Bath Cooling Room, The Verandah Café, The Main Staircase from the Great Hall, The Georgian Style Smoking Room, and a Louis XVI Style À la Carte Restaurant. The Daily Graphic (London, 20 April 1912) p. 6. | GGA Image ID # 10f53a404b
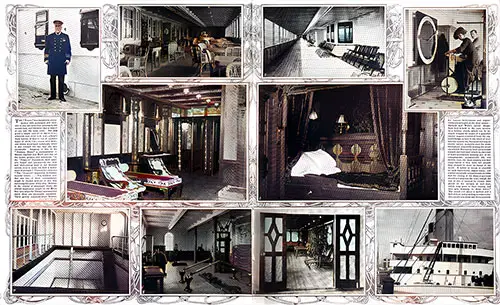
The Palatial Appointments of the Ocean Liner Titanic, Sunk After Collision with an Iceberg. The Illustrated London News (4 May 1912) p. 651-652, GGA Image ID # 1014778103
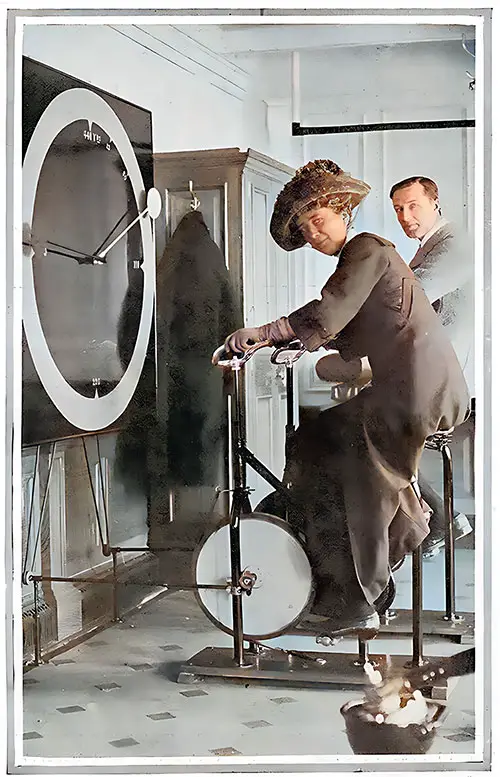
Keeping Fit Aboard the Floating Palace: Cycling in the Liner's Gymnasium.The Illustrated London News (4 May 1912) p. 651-652, GGA Image ID # 10eb2b4eb2
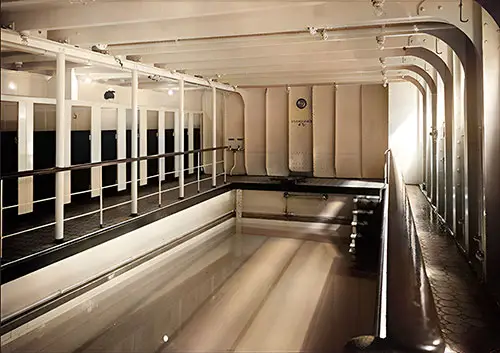
First Class Swimming Pool on the Titanic. For Those Who like Exercise in the Water: A Swimming-Bath Aboard the "Titanic." The Illustrated London News (4 May 1912) p. 651-652, GGA Image ID # 10eb38abb8
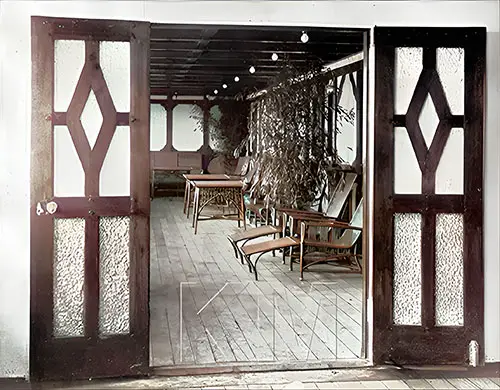
Entrance to a Private Promenade Deck from First Class Parlor Suite - A Part of One of the Two. £870 Suites. The Illustrated London News (4 May 1912) p. 651-652, GGA Image ID # 10ebcccd33
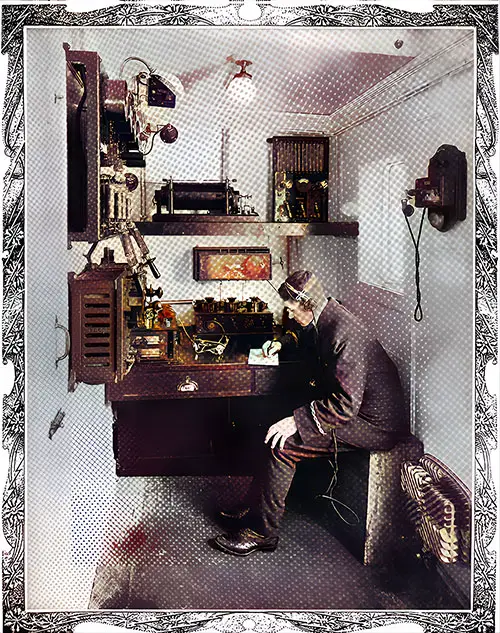
As Aboard the Wrecked Titanic: The Wireless-Telegraphy Room of an Atlantic Liner. The Illustrated London News (4 May 1912) p. 653. | GGA Image ID # 10144bcca0
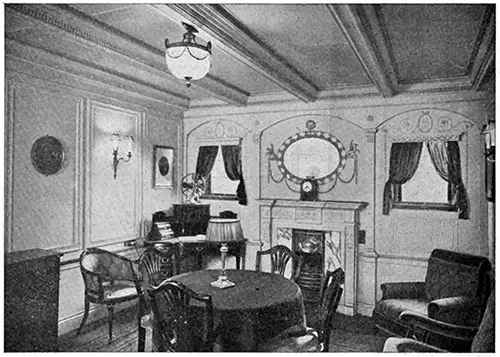
Sitting Room of Parlor Suite on the Steamship Titanic. The Nauthical Gazette (10 April 1912) p. 4a. | GGA Image ID # 10a6d33224
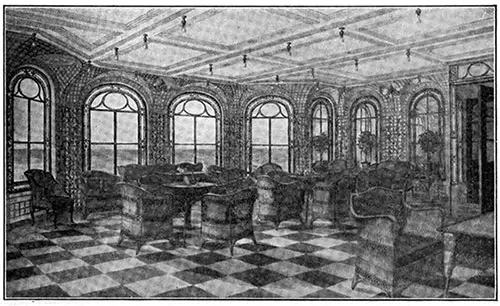
Verandah Cafe, Steamship Titanic. The Nauthical Gazette (10 April 1912) p. 5a. | GGA Image ID # 10a6e6d083
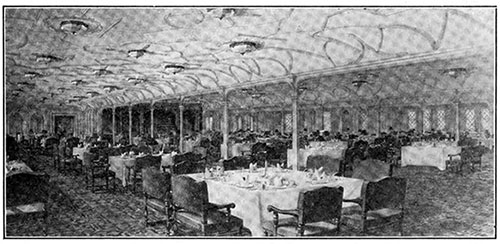
First Class Dining Saloon, Steamship Titanic. The Nauthical Gazette (10 April 1912) p. 5b. | GGA Image ID # 10a6f015c2

Fig. 73: Main Staircase and Entrance Hall on Promenade Deck. The Shipbuilder (Midsummer 1911) p. 70. | GGA Image ID # 10c3e89110
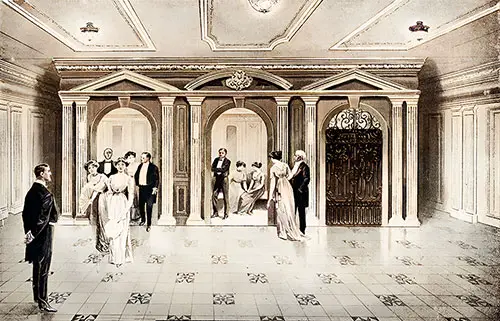
Fig. 74: First-Class Passenger Elevators. The Shipbuilder (Midsummer 1911) p. 71. | GGA Image ID # 10c40c7cbf
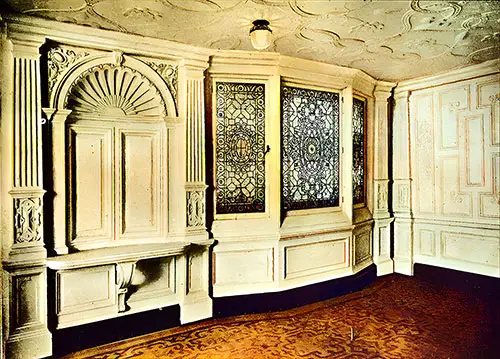
Fig. 75: Bay Window in First-Class Dining Saloon. The Shipbuilder (Midsummer 1911) p. 72. | GGA Image ID # 10c41c1d09
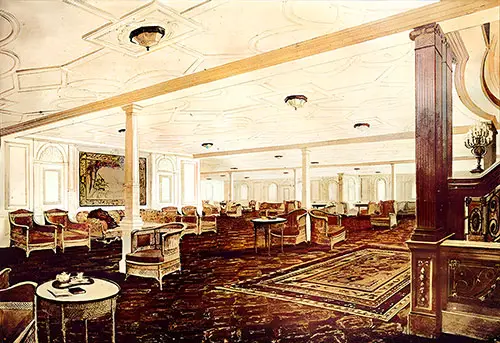
Fig. 77: First Class Reception Room. The Shipbuilder (Midsummer 1911) p. 74. | GGA Image ID # 10c43646aa
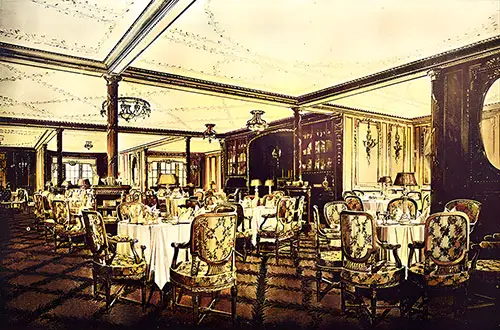
Fig. 78: First Class Restaurant. The Shipbuilder (Midsummer 1911) p. 75. | GGA Image ID # 10c439f988
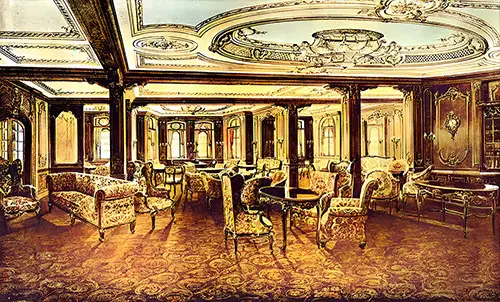
Fig. 79: First Class Lounge. The Shipbuilder (Midsummer 1911) p. 76. | GGA Image ID # 10c43ef29bPla
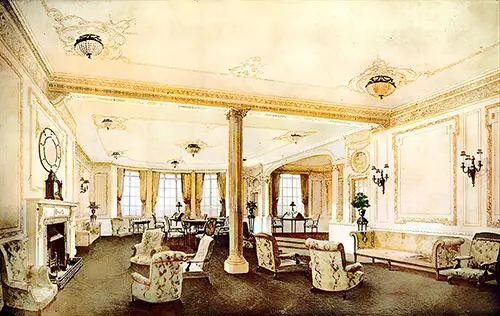
Fig. 81: First Class Reading and Writing Room. The Shipbuilder (Midsummer 1911) p. 78. | GGA Image ID # 10c4762da4
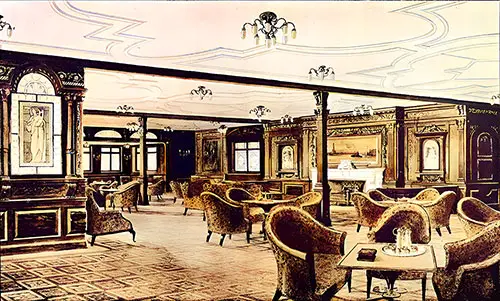
Fig. 82: First Class Smoking Room. The Shipbuilder (Midsummer 1911) p. 79. | GGA Image ID # 10c4ec1b5f
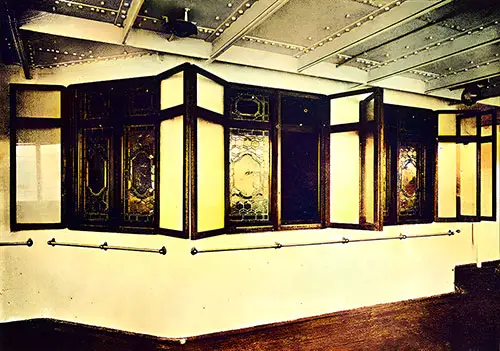
Fig. 84: Windows of First Class Smoking Room. The Shipbuilder (Midsummer 1911) p. 80. | GGA Image ID # 10c5cf91fb
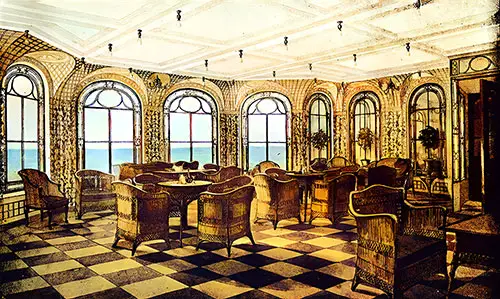
Fig. 85: One of the Verandahs and Palm Courts. The Shipbuilder (Midsummer 1911) p. 81. | GGA Image ID # 10c634b900
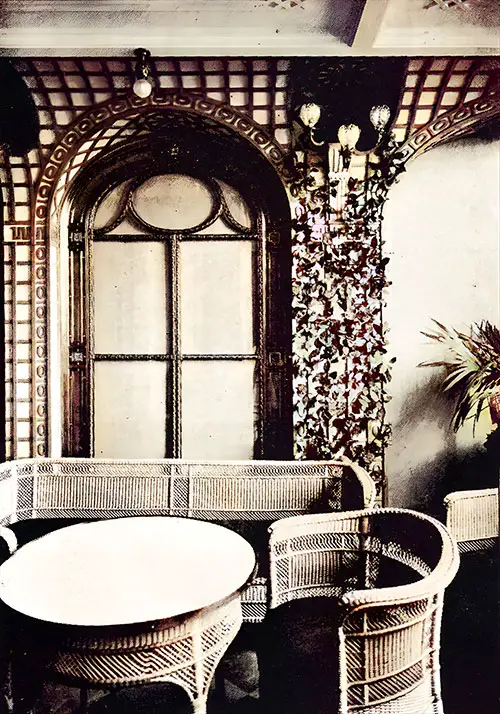
Fig. 86: Corner in One of the Verandahs. The Shipbuilder (Midsummer 1911) p. 81. | GGA Image ID # 10c66488bc
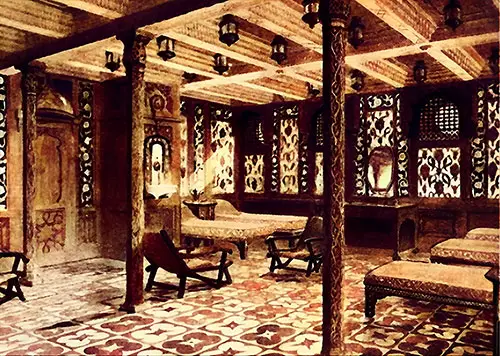
Fig. 87: Cooling Room of the Turkish Baths. The Shipbuilder (Midsummer 1911) p. 82. | GGA Image ID # 10c6693d96
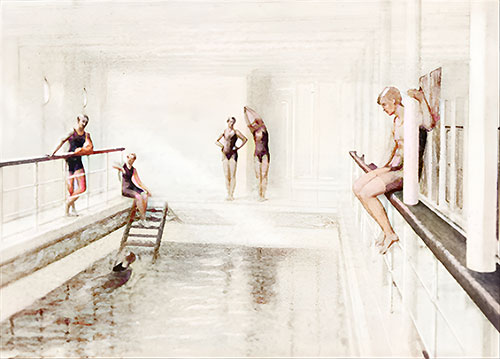
Fig. 88: Swimming Bath. The Shipbuilder (Midsummer 1911) p. 83. | GGA Image ID # 10c81910c2
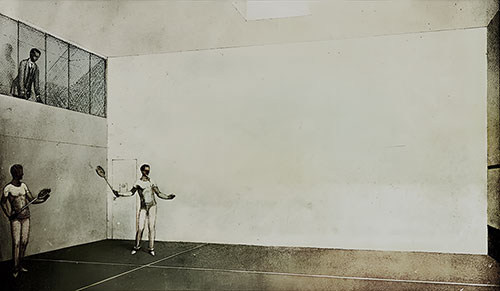
Fig. 89: Squash Racquet Court. The Shipbuilder (Midsummer 1911) p. 83. | GGA Image ID # 10c830fc19
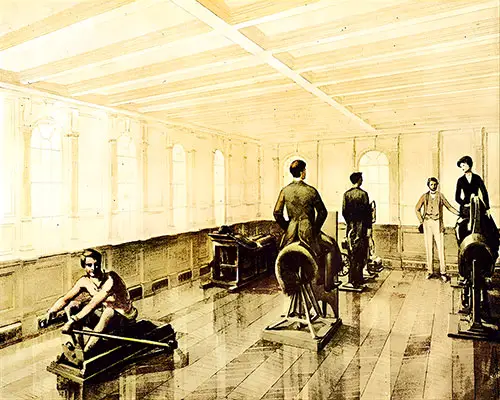
Fig. 90: Gymnasium. The Shipbuilder (Midsummer 1911) p. 84. | GGA Image ID # 10c8a77632
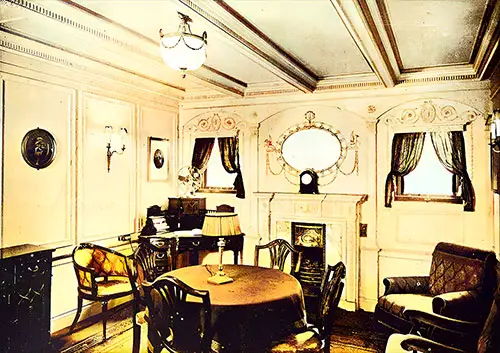
Fig. 94: Sitting Room of Parlour Suite. The Shipbuilder (Midsummer 1911) p. 87. | GGA Image ID # 10c9873293
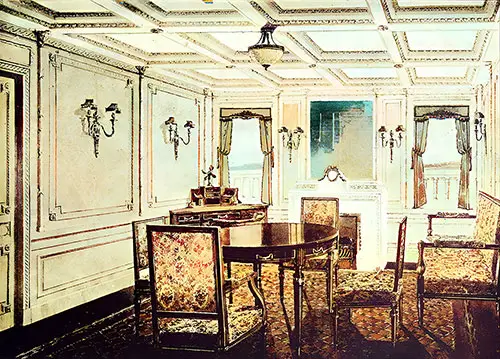
Fig. 98: Sitting Room of Parlour Suite, Room B-38 in the Style of Louis Seize. The Shipbuilder (Midsummer 1911) p. 88. | GGA Image ID # 10c9a637ac
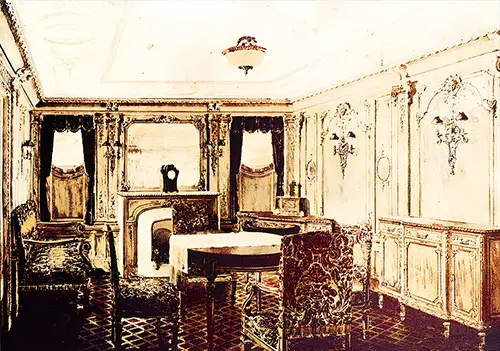
Fig. 96: Sitting Room of Parlour Suite, Room C-56 in the Style of Louis Quatorze. The Shipbuilder (Midsummer 1911) p. 88. | GGA Image ID # 10c9c8cc21
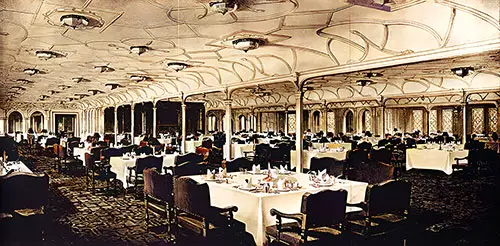
Plate II: The First Class Dining Saloon of the White Star Liner Olympic. The Shipbuilder (Midsummer 1911) p. 88-89. | GGA Image ID # 10ca15782a
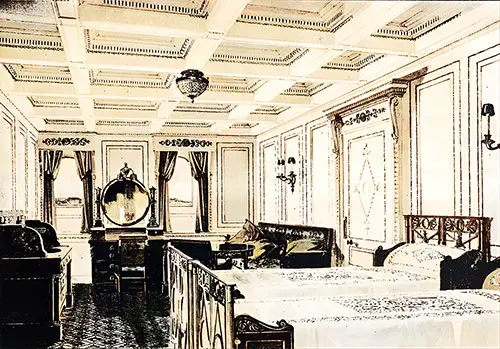
Fig. 97: Bedroom of Parlour Suite, Room B-40 in the Empire Style. The Shipbuilder (Midsummer 1911) p. 89. | GGA Image ID # 10ca40834d
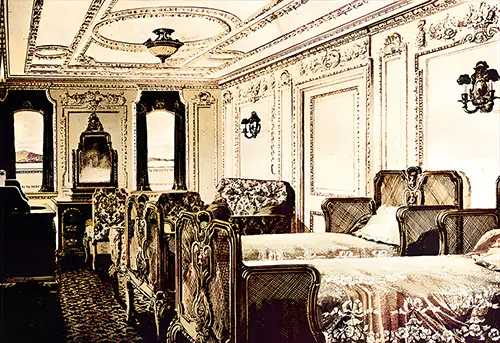
Fig. 98: Suite Bedroom B-59 in the Georgian Style. The Shipbuilder (Midsummer 1911) p. 89. | GGA Image ID # 10ca466d08
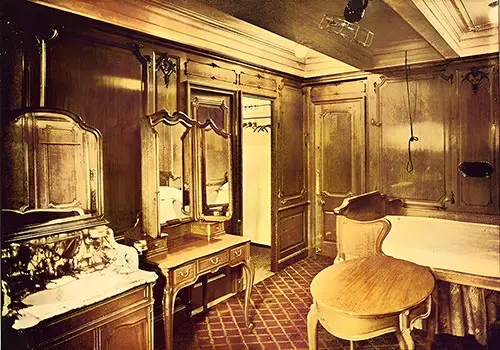
Fig. 99: Suite Bedroom C-63. The Shipbuilder (Midsummer 1911) p. 90. | GGA Image ID # 10ca54951c
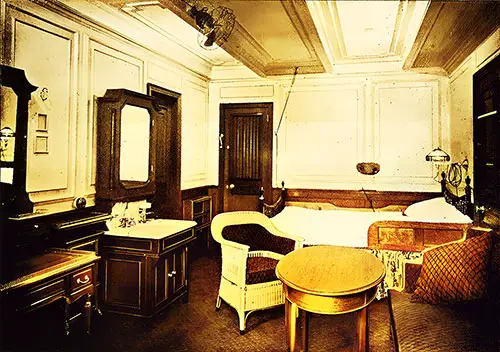
Fig. 100: Special First Class Stateroom, B-63. The Shipbuilder (Midsummer 1911) p. 91. | GGA Image ID # 10ca5e4b09
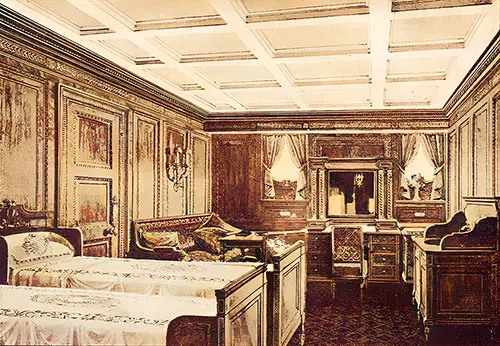
Fig. 101: Suite Bedroom C-76 in the Italian Renaissance Style. The Shipbuilder (Midsummer 1911) p. 92. | GGA Image ID # 10cab6d9a5
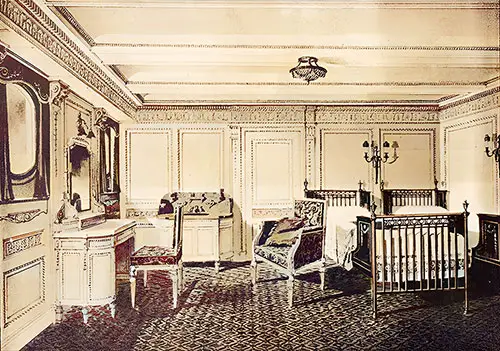
Fig. 102: Special Stateroom C-84 in the Style of Adams. The Shipbuilder (Midsummer 1911) p. 92. | GGA Image ID # 10cadca5ee
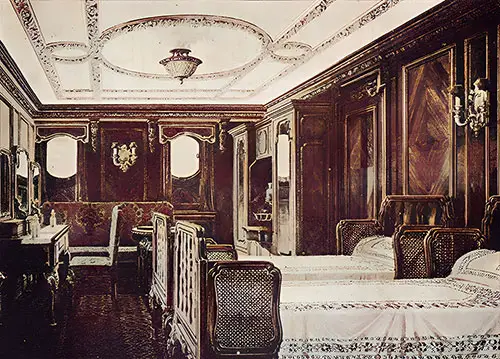
Fig. 103: Special Stateroom C-80 in the Georgian Style. The Shipbuilder (Midsummer 1911) p. 93. | GGA Image ID # 10cb50cb35
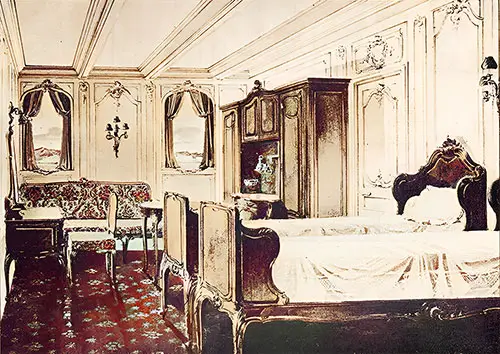
Fig. 104: Special Stateroom B-64 in the Style of Louis Quinze. The Shipbuilder (Midsummer 1911) p. 93. | GGA Image ID # 10cb7f5ad3
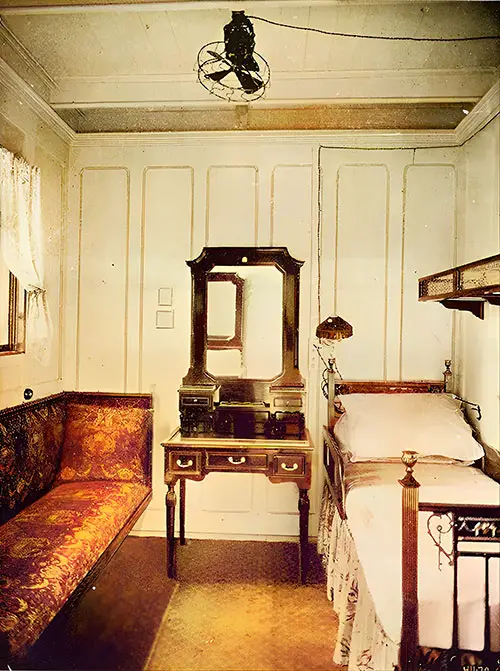
Fig. 107: First Class Single-Berth Stateroom on A Deck. The Shipbuilder (Midsummer 1911) p. 95. | GGA Image ID # 10cbf7ad94
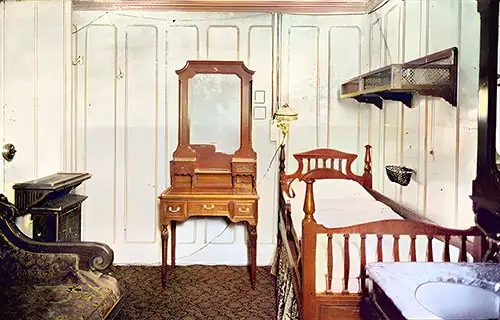
Fig. 108: First Class Single-Berth Stateroom on B Deck. The Shipbuilder (Midsummer 1911) p. 96. | GGA Image ID # 10cc0cbf5e
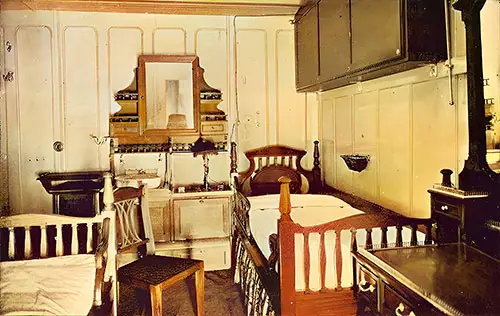
Fig. 109: First Class Three-Berth Stateroom on C Deck (C-9 and Similar). The Shipbuilder (Midsummer 1911) p. 96. | GGA Image ID # 10cc116dd4
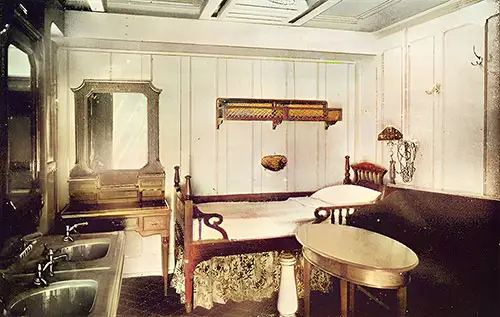
Fig. 110: First Class Three-Berth Stateroom on C Deck (C-117 and Similar). The Shipbuilder (Midsummer 1911) p. 97. | GGA Image ID # 10cc1e1ee4
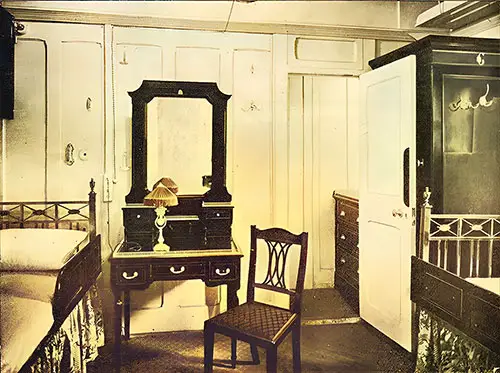
Fig. 111: First Class Three Berth Stateroom on C Deck (C-15 and Similar). The Shipbuilder (Midsummer 1911) p. 97. | GGA Image ID # 10cc696234
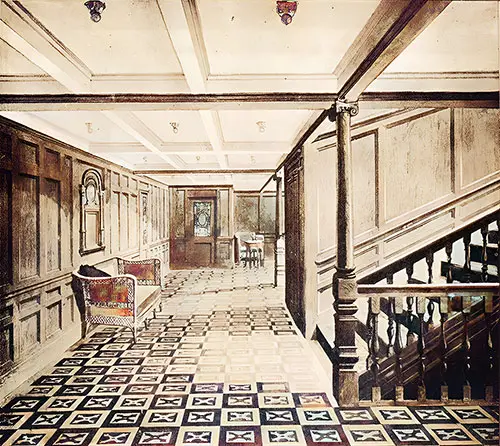
Fig. 112: Second Class Grand Staircase and Entrance Hall. The Shipbuilder (Midsummer 1911) p. 98. | GGA Image ID # 10cc7d64f0
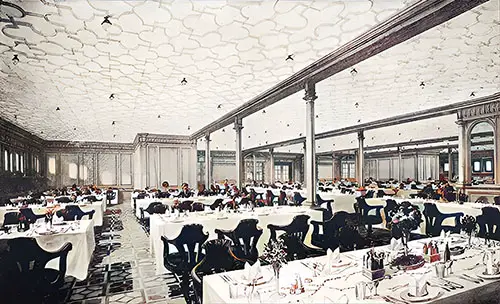
Fig. 113: Second Class Dining Saloon. The Shipbuilder (Midsummer 1911) p. 99. | GGA Image ID # 10cc958fbd
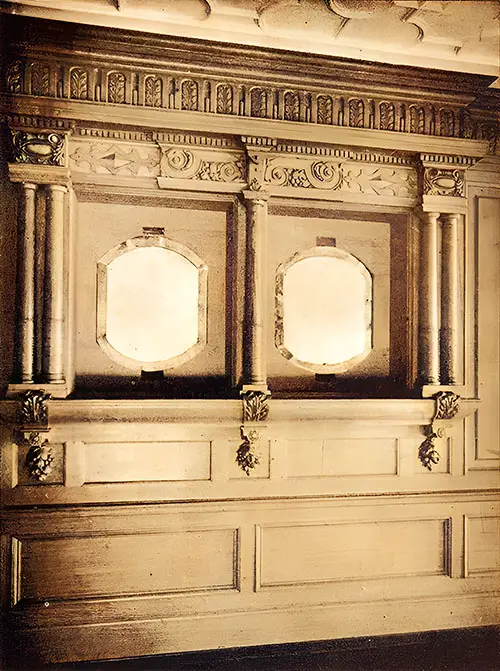
Fig. 114: Panelling in the Second Class Dining Saloon. The Shipbuilder (Midsummer 1911) p. 100. | GGA Image ID # 10ccec13f7
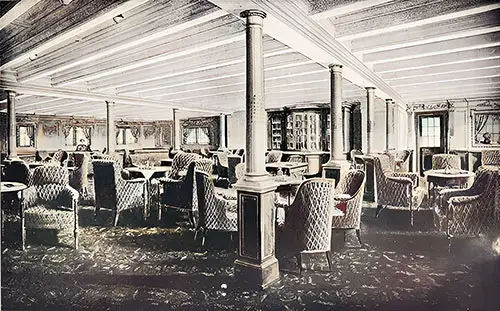
Fig. 115: Second Class Library. The Shipbuilder (Midsummer 1911) p. 101. | GGA Image ID # 10cdfcde15
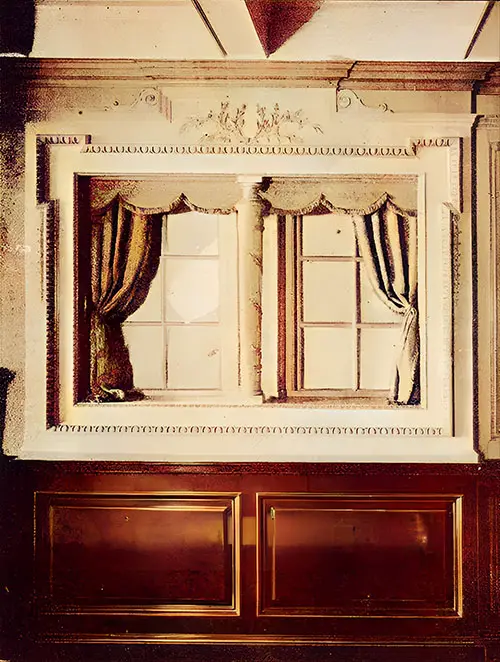
Fig. 116: Windows in Second Class Libary. The Shipbuilder (Midsummer 1911) p. 102. | GGA Image ID # 10ce320879
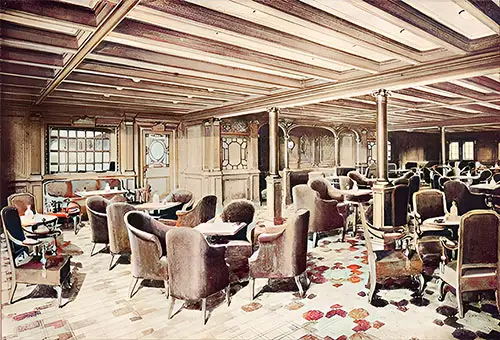
Fig. 117: Second Class Smoking Room. The Shipbuilder (Midsummer 1911) p. 103. | GGA Image ID # 10ceb6ee61
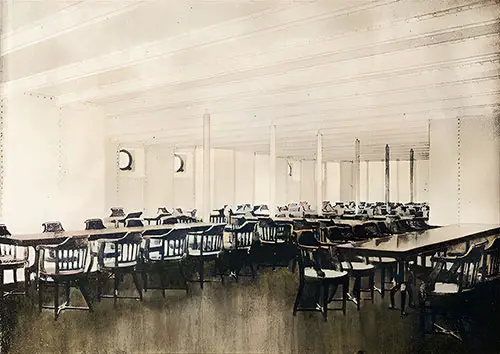
Fig. 118: Portion of the Third Class Dining Saloon. The Shipbuilder (Midsummer 1911) p. 104. | GGA Image ID # 10cec71254
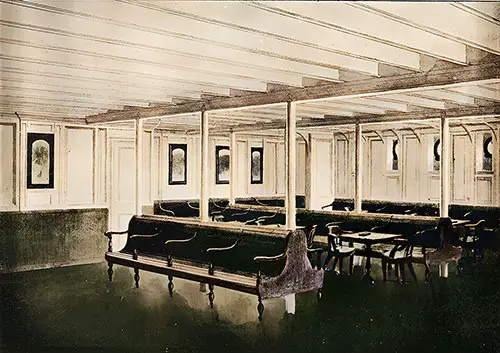
Fig. 119: Third Class General Room. The Shipbuilder (Midsummer 1911) p. 105. | GGA Image ID # 10cf118b64
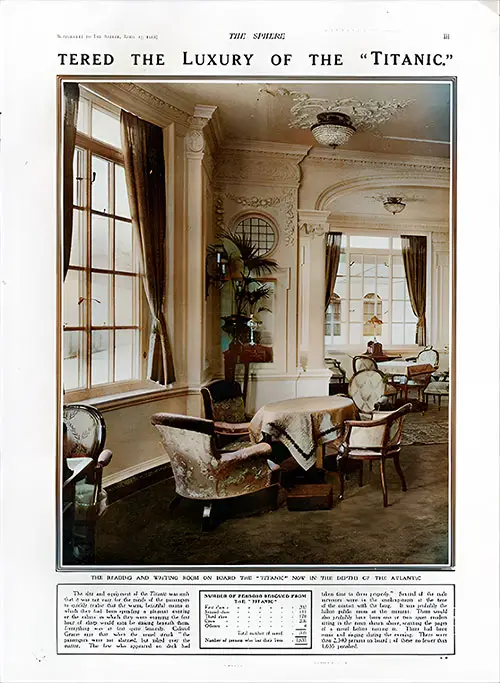
Tered the Luxury of the Titanic. The Reading and Writing Room on the the Titanic. The Sphere (27 April 1912) p. 3 of the Supplement. | GGA Image ID # 10fe4170df
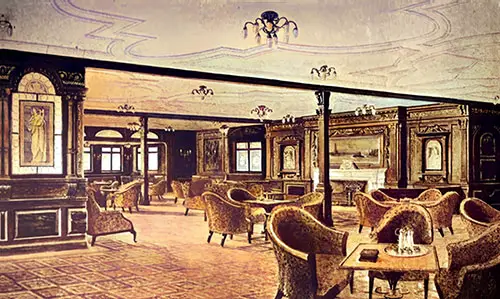
First Class Smoking Room on the Titanic. The Truth About the Titanic (1913) p. 28. | GGA Image ID # 10703c5bdf
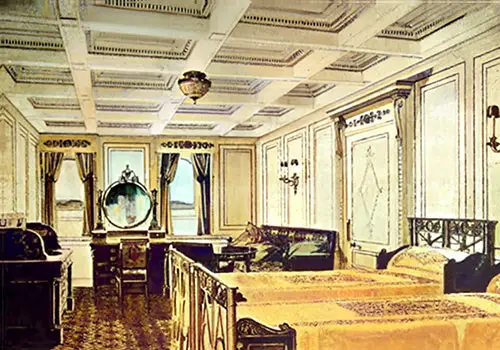
Bedroom of Parlor Suite on the RMS Titanic. The Truth About the Titanic (1913) p. 40-a. | GGA Image ID # 1070482e72
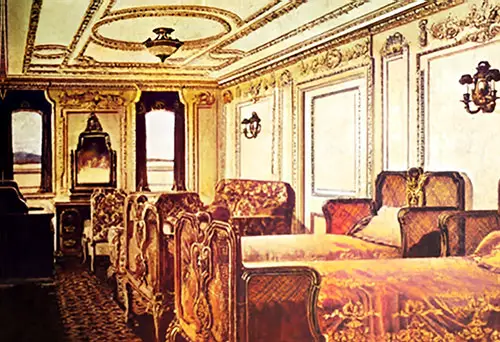
First Class Suite Bedroom on the RMS Titanic. The Truth About the Titanic (1913) p. 40-b. | GGA Image ID # 10705a9456
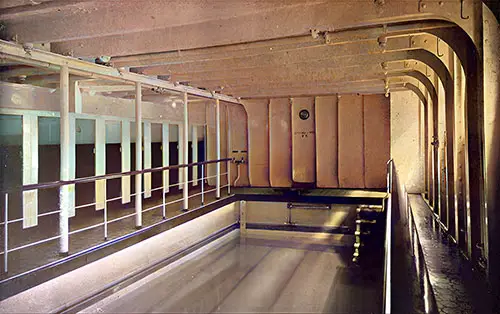
Swimming Pool on the RMS Titanic. The Unsinkable Titanic (1912) p,. 61. | GGA Image ID # 107686fcea
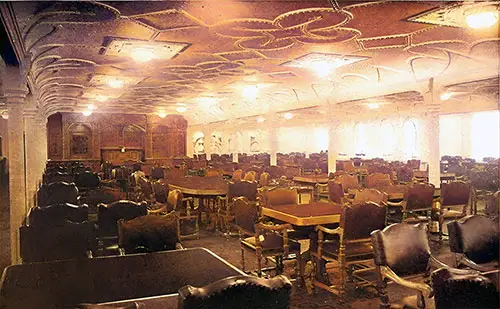
View of the Vast First Class Dining Room on the RMS Titanic. The Unsinkable Titanic (1912) p. 133. | GGA Image ID # 107ae473a4

Entrance Hall and Grand Staircase-S. S. Olympic and Titanic. a Striking Introduction to the wonders and beauty of these vessels is the Entrance Hall and Grand Staircase in the forward section where one begins to realize for the first time the magnificence of these surpassing steamers. The Grand Staircase, sixteen feet wide, extends over sixty feet and serves seven decks, five of which are also reached by the Three Electric Passenger Elevators. It is modeled closely after the style so prevalent during the reign of William and Mary, except that instead of the usual heavily-carved balustrade, a light wrought-iron grille has been employed, a fashion found in a few of the most exclusive great houses of that period. The Entrance Hall and Grand Staircase are surmounted by a glass dome of great splendor, a fitting crown as it were to these the largest and finest steamers in all the world. White Star Line Brochure Olympic & Titanic (1911) p. 5. | GGA Image ID # 10a8f35b11
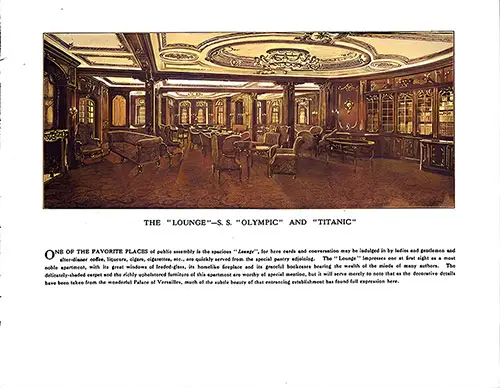
The Lounge—S. S. Olympic and Titanic. One of the Favorite Places of public assembly is the spacious “Lounge", for here cards and conversation may be indulged in by ladies and gentlemen and after-dinner coffee, liqueurs, cigars, cigarettes, etc., are quickly served from the special pantry adjoining. The “ Lounge” impresses one at first sight as a most noble apartment, with its great windows of leaded-glass, its homelike fireplace and its graceful bookcases bearing the wealth of the minds of many authors. The delicately-shaded carpet and the richly upholstered furniture of this apartment are worthy of special mention, but it will serve merely to note that as the decorative details have been taken from the wonderful Palace of Versailles, much of the subtle beauty of that entrancing establishment has found full expression here. White Star Line Brochure Olympic & Titanic (1911) p. 6. | GGA Image ID # 10a938f291
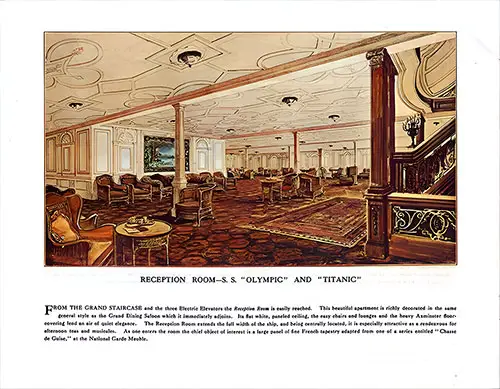
Reception Room-S. S. Olympic and Titanic. From the Grand Staircase and the three Electric Elevators the Reception Room is easily reached. This beautiful apartment is richly decorated in the same general style as the Grand Dining Saloon which it immediately adjoins. Its flat white, paneled ceiling, the easy chairs and lounges and the heavy Axminister floorcovering lend an air of quiet elegance. The Reception Room extends the full width of the ship, and being centrally located, it is especially attractive as a rendezvous for afternoon teas and musicales. As one enters the room the chief object of interest is a large panel of fine French tapestry adapted from one of a series entitled “ Chasse de Guise,’9 at the National Garde Meuble. White Star Line Brochure Olympic & Titanic (1911) p. 7. | GGA Image ID # 10a94640e0
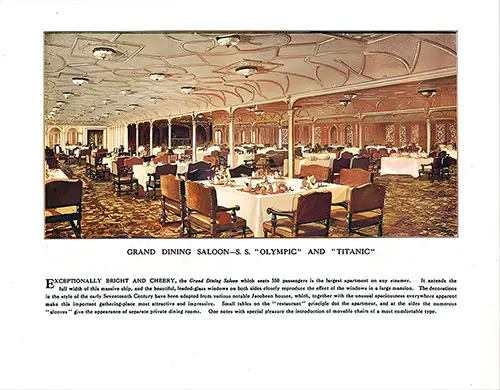
Grand Dining Saloon-S. S. Olympic and Titanic. Exceptionally Bright and Cheery, the Grand Dining Saloon which seats 550 passengers is the largest apartment on any steamer. It extends the full width of this massive ship, and the beautiful, leaded-glass windows on both sides closely reproduce the effect of the windows in a large mansion. The decorations in the style of the early Seventeenth Century have been adapted from various notable Jacobean houses, which, together with the unusual spaciousness everywhere apparent make this important gathering-place most attractive and impressive. Small tables on the restaurant principle dot the apartment, and at the sides the numerous alcoves give the appearance of separate private dining rooms. One notes with special pleasure the introduction of movable chairs of a most comfortable type. White Star Line Brochure Olympic & Titanic (1911) p. 8. | GGA Image ID # 10a98eb922
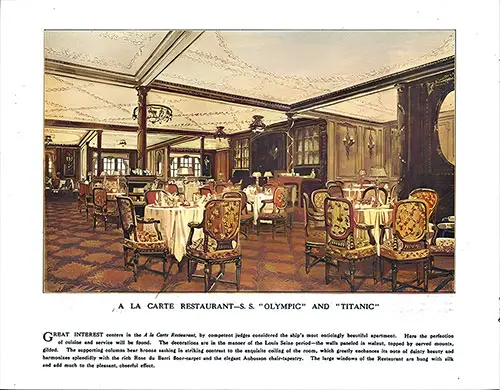
A La Carte Restaurant-S. S. Olympic and Titanic. Great Interest centers in the A la Carte Restaurant, by competent judges considered the ship’s most enticingly beautiful apartment. Here the perfection of cuisine and service will be found. The decorations are in the manner of the Louis Seize period—the walls paneled in walnut, topped by carved mounts, gilded. The supporting columns bear bronze sashing in striking contrast to the exquisite ceiling of the room, which greatly enhances its note of dainty beauty and harmonizes splendidly with the rich Rose du Barri floor-carpet and the elegant Aubusson chair-tapestry. The large windows of the Restaurant are hung with silk and add much to the pleasant, cheerful effect. White Star Line Brochure Olympic & Titanic (1911) p. 9. | GGA Image ID # 10a9a447b2
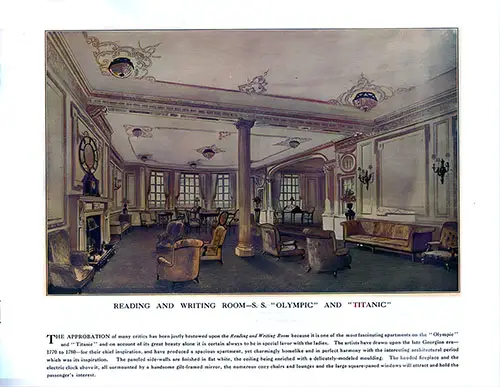
Reading and Writing Room-S. S. Olympic and Titanic. The Approbation of many critics has been justly bestowed upon the Reading and Writing Room because it is one of the most fascinating apartments on the Olympic and Titanic and on account of its great beauty alone it is certain always to be in special favor with the ladies. The artists have drawn upon the late Georgian era— 1770 to 1780—for their chief inspiration, and have produced a spacious apartment, yet charmingly homelike and in perfect harmony with the interesting architectural period which was its inspiration. The paneled side-walls are finished in flat white, the ceiling being enriched with a delicately-modeled molding. The hooded fireplace and the electric clock above it, all surmounted by a handsome gilt-framed mirror, the numerous cozy chairs and lounges and the large square-paned windows will attract and hold the passenger’s interest. White Star Line Brochure Olympic & Titanic (1911) p. 10. | GGA Image ID # 10aa39bfad
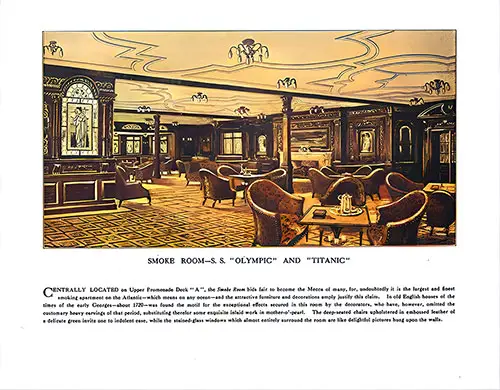
Smoking Room-S. S. Olympic and Titanic. Centrally Located on Upper Promenade Deck “A”, the Smoke Room bids fair to become the Mecca of many, for, undoubtedly it is the largest and finest smoking apartment on the Atlantic—which means on any ocean—and the attractive furniture and decorations amply justify this claim. In old English houses of the times of the early Georges—about 1720—was found the motif for the exceptional effects secured in this room by the decorators, who have, however, omitted the customary heavy carvings of that period, substituting therefor some exquisite inlaid work in mother-of-pearl. The deep-seated chairs upholstered in embossed leather of a delicate green invite one to indolent ease, while the stained-glass windows which almost entirely surround the room are like delightful pictures hung upon the walls. White Star Line Brochure Olympic & Titanic (1911) p. 11. | GGA Image ID # 10aa790888
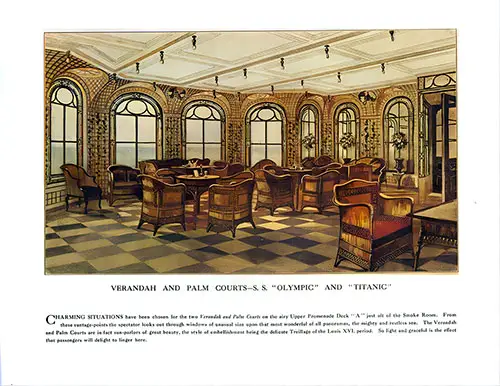
Verandah and Palm Courts-S. S. Olympic and Titanic. Charming Situations have been chosen for the two Verandah and Palm Courts on the airy Upper Promenade Deck “A” just aft of the Smoke Room. From these vantage-points the spectator looks out through windows of unusual size upon that most wonderful of all panoramas, the mighty and restless sea. The Verandah and Palm Courts are in fact sun-parlors of great beauty, the style of embellishment being the delicate Treillage of the Louis XVI period. So light and graceful is the effect that passengers will delight to linger here. White Star Line Brochure Olympic & Titanic (1911) p. 12. | GGA Image ID # 10aa95a6b7
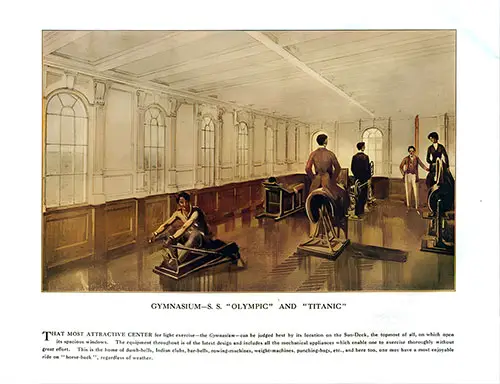
Gymnasium—S. S. Olympic and Titanic. That Most Attractive Center for light exercise—the Gymnasium—can be judged best by its location on the Sun-Deck, the topmost of all, on which open its spacious windows. The equipment throughout is of the latest design and includes all the mechanical appliances which enable one to exercise thoroughly without great effort. This is the home of dumb-bells, Indian clubs, bar-bells, rowing-machines, weight-machines, punching-bags, etc., and here too, one may have a most enjoyable ride on horse-back, regardless of the weather. White Star Line Brochure Olympic & Titanic (1911) p. 13. | GGA Image ID # 10aaca5af9
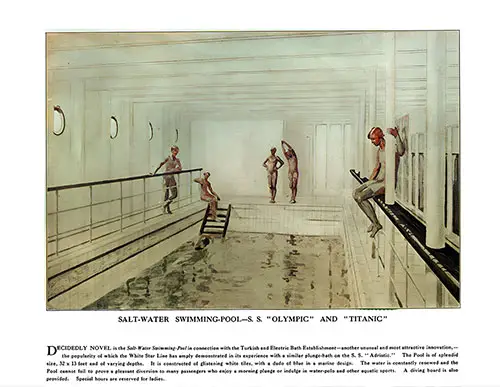
Salt-Water Swimming-Pool-S. S. Olympic and Titanic. Decidedly Novel is the Salt-Water Swimming-Pool in connection with the Turkish and Electric Bath Establishment —another unusual and most attractive innovation,— the popularity of which the White Star Line has amply demonstrated in its experience with a similar plunge-bath on the S. S. Adriatic The Pool is of splendid size, 32 x 13 feet and of varying depths. It is constructed of glistening white tiles, with a dado of blue in a marine design. The water is constantly renewed and the Pool cannot fail to prove a pleasant diversion to many passengers who enjoy a morning plunge or indulge in water-polo and other aquatic sports. A diving board is also provided. Special hours are reserved for ladies. White Star Line Brochure Olympic & Titanic (1911) p. 14. | GGA Image ID # 10ab052541
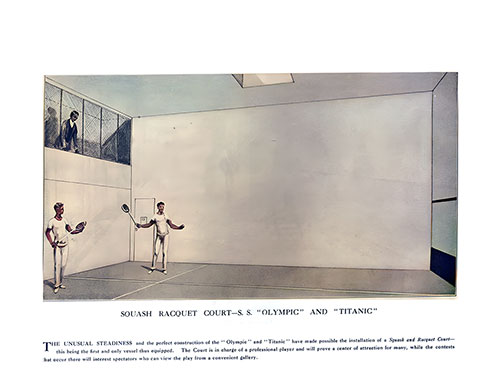
Squash Racquet Court-S. S. Olympic and Titanic. The Unusual Steadiness and the perfect construction of the Olympic and Titanic have made possible the installation of a Squash and Racquet Court— this being the first and only vessel thus equipped. The Court is in charge of a professional player and will prove a center of attraction for many, while the contests that occur there will interest spectators who can view the play from a convenient gallery. White Star Line Brochure Olympic & Titanic (1911) p. 15. | GGA Image ID # 10ab3a6b8d
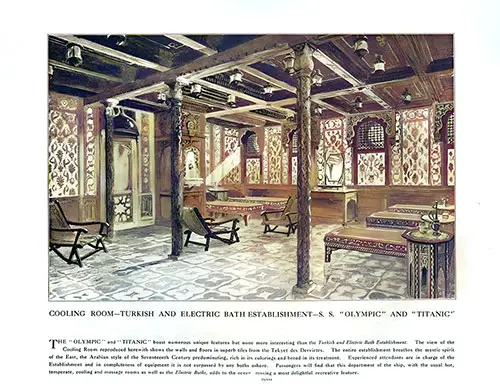
Cooling Room-Turkish and Electric Bath Establishment-S. S. Olympic and Titanic. The Olympic and Titanic boast numerous unique features but none more interesting than the Turkish and Electric Bath Establishment. The view of the Cooling Room reproduced herewith shows the walls and floors in superb tiles from the Tekyet des Dervictes. The entire establishment breathes the mystic spirit of the East, the Arabian style of the Seventeenth Century predominating, rich in its colorings and broad in its treatment. Experienced attendants are in charge of the Establishment and in completeness of equipment it is not surpassed by any baths ashore. Passengers will find that this department of the ship, with the usual hot, temperate, cooling and massage rooms as well as the Electric Baths, adds to the ocean crossing a most delightful recreative feature. White Star Line Brochure Olympic & Titanic (1911) p. 16. | GGA Image ID # 10abdb8002
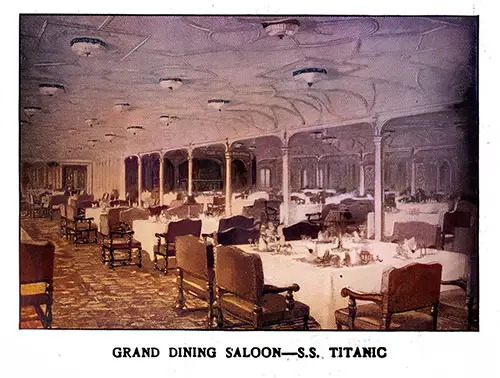
Grand Dining Saloon on the RMS Titanic. Wreck and Sinking of the Titanic (1912) p. 00-b. | GGA Image ID # 1089949221
🌟 Highlights of the Collection
1️⃣ The Grandest Dining Experience at Sea 🍽️
The Titanic’s dining areas were among the most impressive spaces aboard, offering an experience comparable to the finest restaurants in London or Paris.
📌 Notable Images:
🔹 Main Dining Saloon (📷 109ac41a63) – Titanic’s grand first-class dining area, decorated in Jacobean style, seating 550 passengers.
🔹 Bay Window in First-Class Dining Saloon (📷 10c41c1d09) – A glimpse into the opulent ambiance of Titanic’s dining areas.
🔹 A La Carte Restaurant (📷 10a9a447b2) – The exclusive, French-inspired dining option for first-class passengers.
📌 Why This Section is Engaging?
➡️ Demonstrates how the Titanic revolutionized dining at sea, treating it as a luxury experience.
➡️ Offers insight into how class divisions shaped the dining experience, with third-class having communal meals while first-class had fine dining.
2️⃣ The Iconic Grand Staircase & Elegant Public Spaces 🏛️
The Grand Staircase was one of Titanic’s most famous features, inspired by William & Mary-style architecture, and topped by a stunning glass dome.
📌 Notable Images:
🔹 Grand Stairway in the Main Saloon (📷 10b0be2dbd) – The most recognizable feature of Titanic’s interior.
🔹 First-Class Lounge (📷 10ed1981f2) – A Versailles-inspired sitting room with gilded paneling, fireplaces, and bookcases.
🔹 First-Class Reception Room (📷 10c43646aa) – A centrally located meeting place for afternoon teas and socializing.
📌 Why This Section is Engaging?
➡️ The Grand Staircase symbolizes Titanic’s elegance, making it a great discussion point for architectural studies.
➡️ Shows how public spaces were designed for social class interactions, perfect for research on Edwardian society.
3️⃣ Unparalleled First-Class Luxury 🏨
Titanic’s first-class accommodations were modeled after European palaces and estates, featuring styles like Louis XVI, Georgian, and Italian Renaissance.
📌 Notable Images:
🔹 Sitting Room of Parlor Suite (📷 10c9873293) – A lavish suite costing $4,350 ($125,000 today) per ticket.
🔹 First-Class Bedroom in Italian Renaissance Style (📷 10cab6d9a5) – Showcasing Titanic’s artistic interior designs.
🔹 First-Class Single-Berth Stateroom (📷 10cbf7ad94) – A more modest, yet still luxurious, first-class room.
📌 Why This Section is Engaging?
➡️ Highlights the extravagance of first-class travel during the Gilded Age.
➡️ Offers insight into how ship interiors mimicked high society mansions, a topic great for architecture and social history studies.
4️⃣ Second & Third-Class Accommodations 🛏️
While less ornate, Titanic’s second and third-class rooms were considered luxurious compared to other liners of the time.
📌 Notable Images:
🔹 Second-Class Library (📷 10cdfcde15) – A dignified space for reading and writing.
🔹 Third-Class General Room (📷 10cf118b64) – A communal space where steerage passengers socialized.
🔹 Second-Class Dining Saloon (📷 10cc958fbd) – A well-appointed dining area, rivaling first-class on many other ships.
📌 Why This Section is Engaging?
➡️ Challenges misconceptions that second and third-class passengers lived in poor conditions.
➡️ Shows how Titanic aimed to make ocean travel more comfortable for all social classes.
5️⃣ Cutting-Edge Facilities & Leisure Spaces 🎭
Titanic was ahead of its time, featuring state-of-the-art leisure and exercise rooms.
📌 Notable Images:
🔹 First-Class Gymnasium (📷 10ebeecdca) – One of the first-ever gymnasiums at sea, including rowing machines, punching bags, and electric horses.
🔹 Squash Court (📷 10ab3a6b8d) – Titanic’s indoor sports facilities, unusual for the time.
🔹 First-Class Swimming Pool (📷 10eb38abb8) – A saltwater pool, one of the few available on passenger ships.
📌 Why This Section is Engaging?
➡️ Shows how Titanic was not just about transportation but also entertainment.
➡️ Perfect for discussions on early fitness culture and leisure activities on ships.
6️⃣ Technological Advancements & Safety Measures ⚙️
Titanic was advertised as unsinkable, partly due to its modern engineering.
📌 Notable Images:
🔹 Heavy Electrically Operated Watertight Doors (📷 10ad4df970) – Designed to seal off flooding compartments in an emergency.
🔹 Wireless Telegraphy Room (📷 10144bcca0) – Where the first distress signals were sent, playing a crucial role in the Carpathia’s rescue mission.
🔹 The Cooling Room of the Turkish Baths (📷 10abdb8002) – A feature showcasing Titanic’s cutting-edge spa treatments.
📌 Why This Section is Engaging?
➡️ Examines how Titanic was both technologically advanced and flawed.
➡️ Perfect for discussions on maritime safety regulations and lessons learned from the disaster.
📸 Noteworthy Images & Their Significance
✅ Most Famous Image: Grand Stairway (📷 10b0be2dbd) – Instantly recognizable from Titanic movies.
✅ Most Luxurious: Parlor Suite (📷 10c9873293) – Titanic’s priciest accommodation.
✅ Most Tragic in Hindsight: Watertight Doors (📷 10ad4df970) – An engineering feature that failed to prevent disaster.
📚 Why Educators & Researchers Should Use GG Archives
Unlike blogs or forums, the GG Archives provides verified historical materials, perfect for:
📝 Student essays and research papers on social class, maritime history, and luxury travel.
📖 Genealogical research on passengers’ accommodations.
📚 Classroom discussions about early 20th-century architecture and technology.
📢📌 Encourage students to use these authentic primary sources to craft well-researched essays on Titanic’s grandeur and its place in maritime history.
🌊 Final Thoughts & Who Should Explore This Collection
💡 For Teachers: Use these images to illustrate Edwardian luxury and social class divisions.
💡 For Students: Ideal for essays on Titanic’s innovations and passenger experiences.
💡 For Historians: A treasure trove of architectural and cultural details.
💡 For Genealogists: Learn how ancestors traveled aboard the Titanic.
🔹 "Step inside the Titanic and experience the height of ocean travel luxury—before it all disappeared beneath the waves." ⚓🌊
