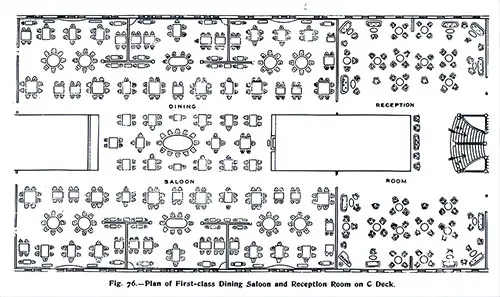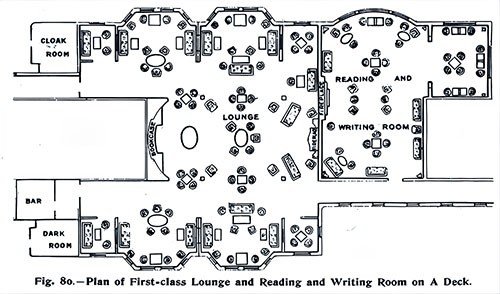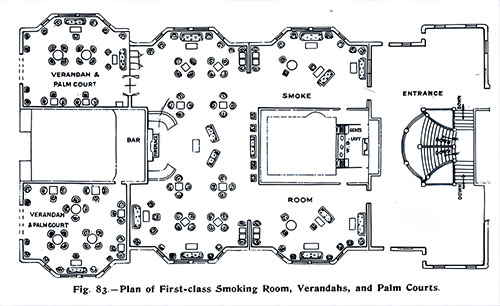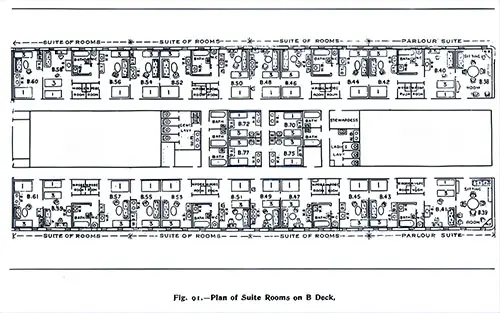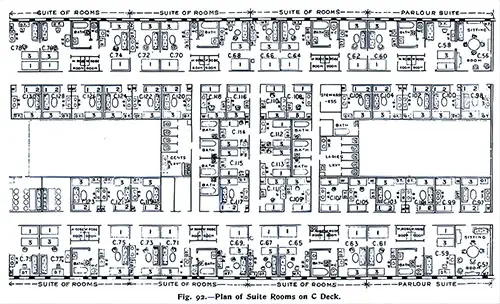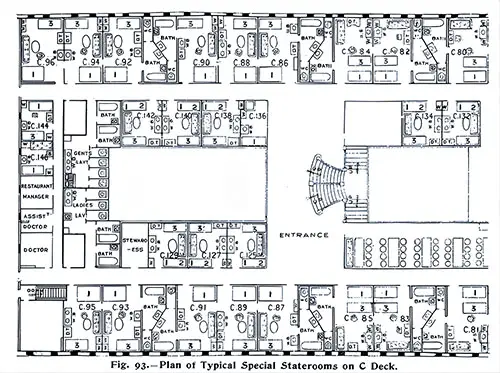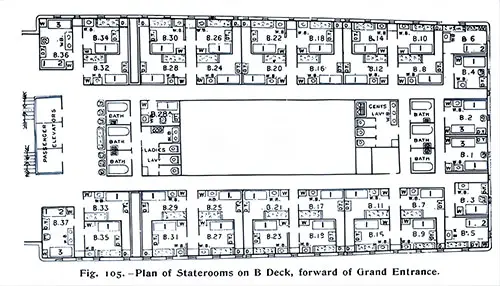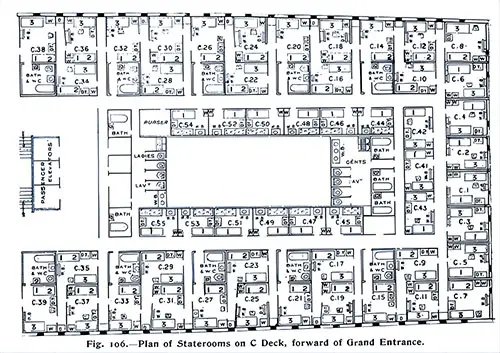Titanic’s Passenger Accommodations: A Grand Tour of First-Class Luxury, Second-Class Comfort, and Third-Class Innovation
📌 Step aboard the Titanic as The Shipbuilder (1911) details the ship’s breathtaking accommodations. Explore the Grand Staircase, lavish first-class suites, second-class elegance, and the vastly improved conditions for third-class passengers. A must-read for historians, genealogists, and maritime enthusiasts.
The Shipbuilder – Passenger Accommodation 🏨🚢✨
Introduction: A Floating Palace on the Sea
The Titanic and its sister ship, Olympic, were not just ocean liners—they were the pinnacle of luxury, innovation, and comfort for passengers of all classes. This section of The Shipbuilder (1911) provides a detailed, firsthand look at the ship’s opulent first-class accommodations, spacious second-class quarters, and vastly improved third-class areas.
For teachers, students, genealogists, historians, and maritime enthusiasts, this article offers a unique and valuable insight into the ship’s design, social class distinctions, and the evolution of transatlantic passenger travel. The photographs, deck plans, and intricate descriptions of the ship’s lavish interiors make it an indispensable resource for research, essays, and historical analysis.
Table of Contents for This Section
1️⃣ First-Class Accommodations: Unrivaled Elegance
2️⃣ Second-Class Accommodations: Superior Comfort
3️⃣ Third-Class Accommodations: A New Era for Steerage Travel
4️⃣ Dining and Culinary Excellence at Sea
5️⃣ Luxury Amenities: Gym, Turkish Baths, and More
6️⃣ The Importance of Titanic’s Passenger Experience
Full advantage has been taken of the great size of the Olympic and Titanic to provide passenger accommodation of unrivalled extent and magnificence. As will be seen from the deck plans reproduced in Plates III., IV. and V., the arrangement has been most carefully considered from all points of view, and the excellent result achieved defies improvement.
About 2,440 passengers can be accommodated in each ship, so that, with her crew of about 860, she carries a grand total of 3,300 persons. A summary of the number of passengers of each class and the rooms provided on the various decks is given in Table VI.
The general scheme of décoration is similar in both ships; so that, although our illustrations in this section for the most part represent the passenger accommodation of the Olympic, they may also be taken as indicating the appearance of the public rooms, staterooms, etc., of the Titanic when that vessel is completed.
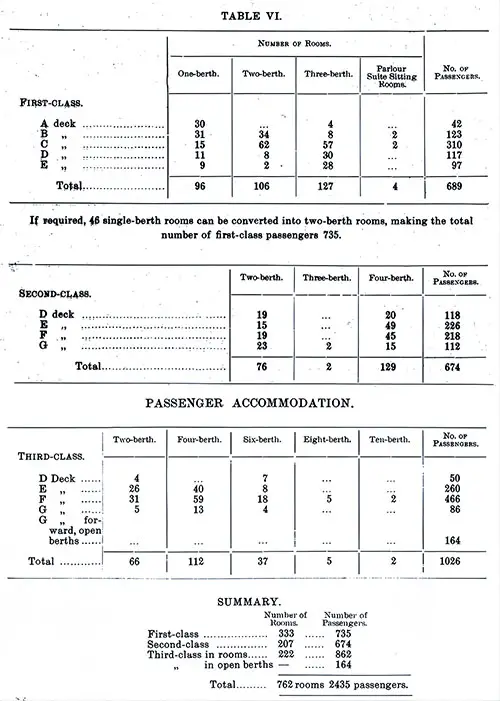
Table VI: Accommodations for First, Second, and Third Class Passengers by Class, Deck, and Configuration of Suites on the RMS Titanic. The Shipbuilder, Midsummer 1911. | GGA Image ID # 10c3d5d503
First-Class Accommodation
The accommodation for first-class passengers is placed amidships. It extends over five decks, as shown in Plates III. and IV.: the promenade (A), bridge (B), shelter (C), saloon (D), and upper (E) decks.
Access from one deck to another is obtained utilizing the two grand staircases, other smaller stairways, and three electric elevators adjacent to the forward staircase, which travel from the upper to the promenade deck.
The first-class public rooms include the dining saloon, reception room, restaurant, lounge, reading and writing room, smoking room, verandah cafes, and palm courts.
Other novel features include the gymnasium, squash racket court, Turkish and electric baths, and swimming baths, catering to a diverse range of interests.
Magnificent suites of rooms and cabins of size and style sufficiently diverse to suit the likes and dislikes of any passenger are provided.
There is also a large barber’s shop, a dark room for photographers, a clothes-pressing room, a special dining room for maids and valets, a lending library, a telephone system, and a wireless telegraphy installation. Indeed, everything has been done concerning the furniture and fittings to make the first-class accommodation more than equal to that provided in the finest hotels on shore.
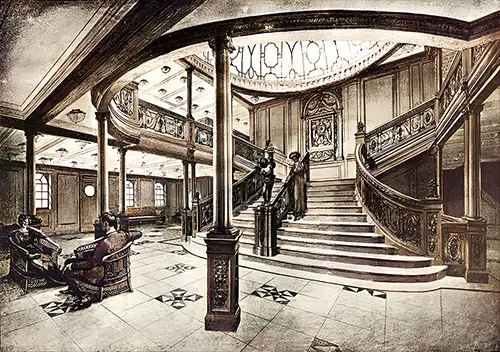
Fig. 73: Main Staircase and Entrance Hall on Promenade Deck on the RMS Titanic. The Shipbuilder, Midsummer 1911. | GGA Image ID # 10c3e89110
The forward main staircase, a significant architectural feature, is strategically positioned between the first and second funnels from the forward. It spans from the middle to the boat decks, with grand entrance halls at each level (see Fig. 73).
This towering structure, standing over 60ft. in height and 16ft. wide, is a prime example of the early English style of the time of William and Mary. However, it deviates from the norm of the heavily carved balustrade typical of that period, instead opting for wrought iron scrollwork, reminiscent of the French style of Louis XIV.
This unique feature, occasionally seen in contemporary great houses in England, is further accentuated by occasional touches of bronze in the form of flowers and foliage. The walls, adorned with oak paneling, exude a simple and dignified character, enriched in a few places by exquisite work that harks back to the days when Grinling Gibbons collaborated with his great contemporary, Wren.
Inigo Jones, Grinling Gibbons, and Christopher Wren are not just names in history but the pillars of English art, and their influence has reverberated through the centuries. They typify all that was most splendid in the work of the seventeenth century.
Americans have a special interest in the art of this period, as it was connected with what we call Colonial architecture. The life of Grinling Gibbons, in particular, is a testament to the enduring impact of these key figures in English art and is worthy of study.
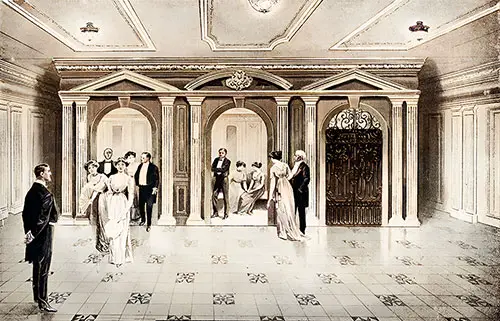
Fig. 74: First-Class Passenger Elevators on the RMS Titanic. The Shipbuilder (Midsummer 1911) . | GGA Image ID # 10c40c7cbf
The staircase is lighted by a large dome of iron and glass, beneath which, on the uppermost landing, a large carved panel gives a tone of richness to the otherwise plain and massive wall construction.
The panel contains a clock, on either side of which is a female figure, symbolizing Honor and Glory crowning Time. The three elevators, the mechanical arrangement described elsewhere, are placed just forward of this staircase, as will be seen from the deck plans.
They are entered from the forward end, the entrance halls on each deck being extended in this direction to provide ample space for ingress and egress and harmonize in design with their surroundings; see Fig. 74.
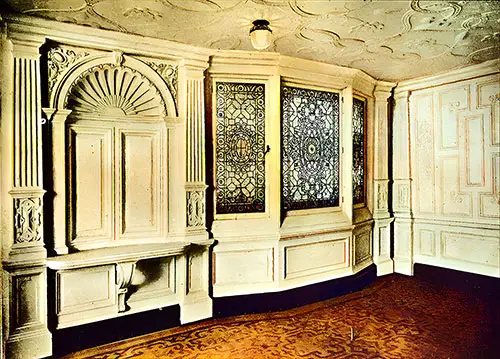
Fig. 75: Bay Window in First-Class Dining Saloon on the RMS Titanic. The Shipbuilder, Midsummer 1911. | GGA Image ID # 10c41c1d09
Fig. 76: Plan of First Class Dining Saloon and Reception Room on C Deck on the RMS Titanic. The Shipbuilder, Midsummer 1911. | GGA Image ID # 10c42942f5. Click to View Larger Image.
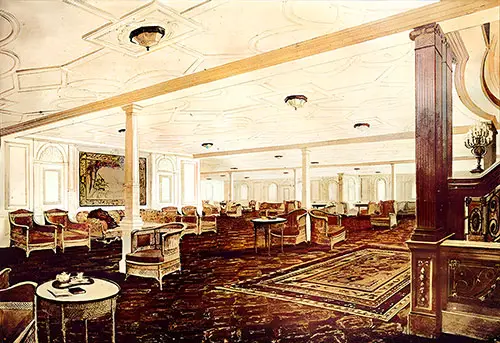
Fig. 77: First Class Reception Room on the RMS Titanic. The Shipbuilder, Midsummer 1911. | GGA Image ID # 10c43646aa
The reception room (Fig. 77), which adjoins the forward end of the dining saloon (see Fig. 76), has a length of 54ft. and extends the entire width of the ship. The style adopted is Jacobean English, which is similar to the dining room, but the furniture is, of course, different.
The dignity and simplicity of the beautifully proportioned white paneling, delicately carved in low relief, will form a fitting background to the brilliant scene when the passengers are fore-gather before dining.
The main staircase rises directly from this apartment, thus significantly increasing the palatial effect produced. Facing the staircase is a large and stunning panel of French tapestry adapted from one of a series entitled “Chasse de Guise” at the National Garde Meuble, which is specially woven on the looms at Aubusson.
The floor is covered with a dark, richly colored Axminster carpet. The furniture includes capacious Chesterfields, grandfather chairs upholstered in a floral pattern of wool damask, comfortable cane chairs, light tables distributed at intervals, and a grand piano.
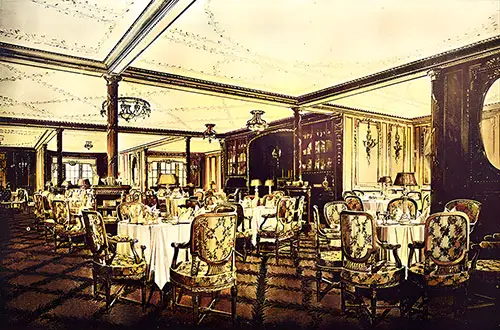
Fig. 78: First Class Restaurant on the RMS Titanic. The Shipbuilder, Midsummer 1911. | GGA Image ID # 10c439f988
Nestled on the bridge deck, the restaurant is a captivating space on the vessel, measuring 60ft. by 45ft. It's a unique location that sets the stage for the entire description. Decorated in the Louis Seize style, it features floor-to-ceiling panels of beautifully marked French walnut in a light fawn brown color, with richly carved and gilded moldings. Large electric light brackets and a buffet with a marble top are key features, while bay windows draped in fawn silk curtains enhance the sense of spaciousness.
The plaster ceiling showcases delicately modeled flowers, and clusters of lights add elegance. The floor, a key part of the overall aesthetic, is covered with an Axminster carpet in a delicate vieux rose, complementing the decor.
The restaurant's furniture arrangements are designed for comfort, with small tables for two to eight illuminated by crystal lamps. The light walnut chairs have carved woodwork and Aubusson tapestry upholstery featuring rose motifs. Dumb waiters are incorporated into the design for service convenience, and a raised bandstand completes the well-appointed restaurant.
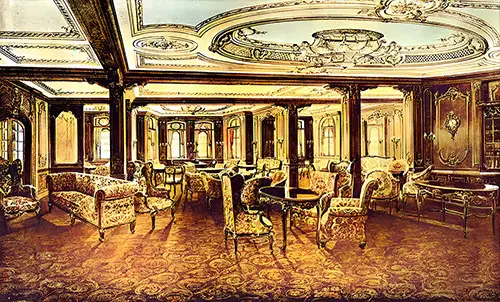
Fig. 79: First Class Lounge on the RMS Titanic. The Shipbuilder, Midsummer 1911. | GGA Image ID # 10c43ef29bPla
The first-class lounge (Fig. 79) is situated on the promenade deck A and is a noble apartment in the Louis Quinze style, the details taken from the Palace at Versailles. Passengers will indulge in reading, conversation, cards, tea drinking, and other social intercourse. The room is furnished as shown in Fig. 80 and has a length of 59 feet, a breadth of 63 feet, and a height of no less than 12 feet. 3 inches.
The walls are covered with finely carved boiserie in which, without interfering with the symmetry of the whole, the fancy of the carver has shown itself in ever-varying detail. On one end is a large fireplace, and on the other is a bookcase from which books can be borrowed.
Fig. 80: Plan of First Class Lounge, Reading and Writing Room on A Deck on the RMS Titanic. The Shipbuilder, Midsummer 1911. | GGA Image ID # 10c4728a45. Click to View a Larger Image.
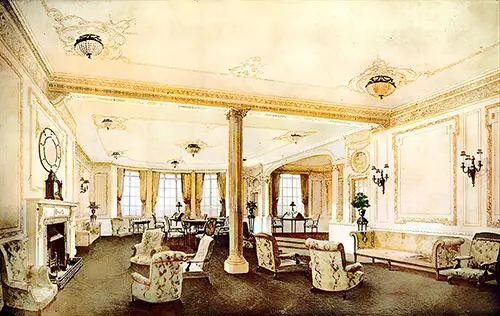
Fig. 81: First Class Reading and Writing Room on the RMS Titanic. The Shipbuilder, Midsummer 1911. | GGA Image ID # 10c4762da4
Adjacent to the lounge is the reading and writing room (Fig. 81), which is in the late Georgian style of about 1770- 80 A.D. The paneling is finished in white, as is also the ceiling. The room is 41ft. long, 41ft. wide, and, like the lounge, is 12ft. 3in. high, the furniture is arranged as shown in Fig. 80.
On one side is the great bow window, clearly demonstrated in Fig. 81, from which an uninterrupted view of the horizon will be obtained. A large recess at the forward end, slightly raised above the general level, produces a pleasing effect on the room's appearance. The white walls and the light and elegant furniture will make this a ladies' room.
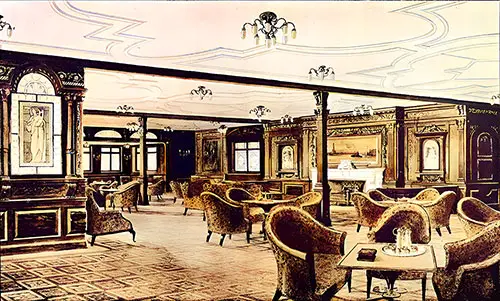
Fig. 82: First Class Smoking Room on the RMS Titanic. The Shipbuilder, Midsummer 1911. | GGA Image ID # 10c4ec1b5f
The smoking room (Fig. 82) is a living testament to the past, situated towards the after end of the promenade deck A and entered from the after main entrance. It is undoubtedly the finest apartment of its kind on the ocean, a masterpiece of historical architecture. The length is 65 feet, breadth 63 feet, and height 12 feet 3 inches. The style is a free adaptation of early Georgians of about 1720 A.D., a nod to the rich heritage of classic design.
It is based on the decorations of various old English houses of that period, connecting us to a bygone era. The walls are paneled with the finest mahogany, symbolizing timeless elegance. The characteristic carving of the Georgian style has been primarily replaced by inlaid work in mother-of-pearl, a modern twist on a classic design. The furniture arrangement is shown in Fig. 83.
A large open fireplace is situated at the end of the room, over which a fine painting, Mr. Norman Wilkinson's "The Approach of the New World, " is placed. Light enters the room, tempered and softened, through large windows of remarkable size and beauty (see Fig. 84), depicting landscapes, ancient ships, and other subjects, bridging the gap between past and present.
Fig. 83: Plan of First Class Smoking Room, Verandahs, and Palm Courts on the RMS Titanic. The Shipbuilder, Midsummer 1911. | GGA Image ID # 10c5c28816. Click to View Larger Image.
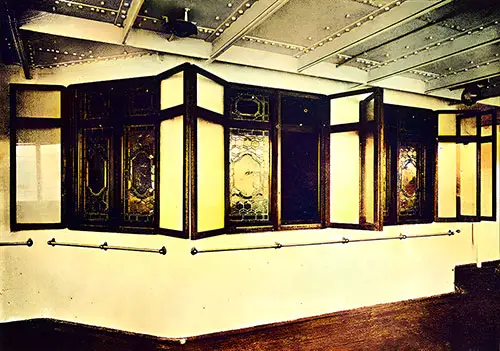
Fig. 84: Windows of First Class Smoking Room on the RMS Titanic. The Shipbuilder, Midsummer 1911. | GGA Image ID # 10c5cf91fb
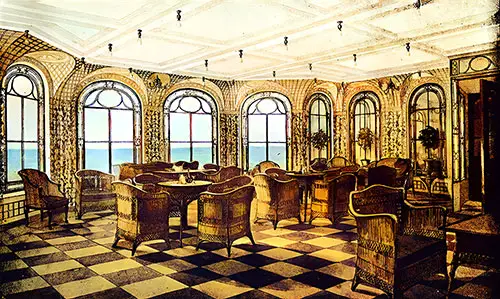
Fig. 85: One of the Verandahs and Palm Courts on the RMS Titanic. The Shipbuilder, Midsummer 1911. | GGA Image ID # 10c634b900
A verandah and palm court (Fig. 85) are situated on each side of the deckhouse immediately above the smoking room, with an entrance from the latter on the port side only by a revolving draught-proof door. Each compartment is 30 feet long by 25 feet wide.
From the plan view of Fig. 83, the verandahs are completely enclosed on all sides except for the openings provided in the after end for access from the promenade space. With this arrangement, the cafes are less liable to draughts and the effects of inclement weather than the wide open-ended cafes adopted in other vessels.
To maintain the impression of sitting in the open, windows of exceptional size have been provided, as will be seen from the illustration Fig. 85. The style is Treillage of the Louis Seize period, and to create the illusion that the cafes are on shore, ivy and climbing plants are trained up the green trellis-work panels; see Fig. 86. The furnishings consist of numerous little tables, comfortable cane settees, and elegantly designed armchairs.
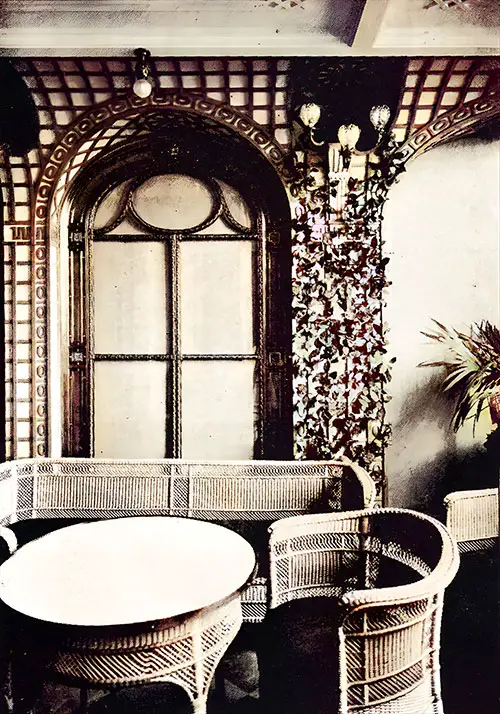
Fig. 86: Corner in One of the Verandahs on the RMS Titanic. The Shipbuilder, Midsummer 1911. | GGA Image ID # 10c66488bc
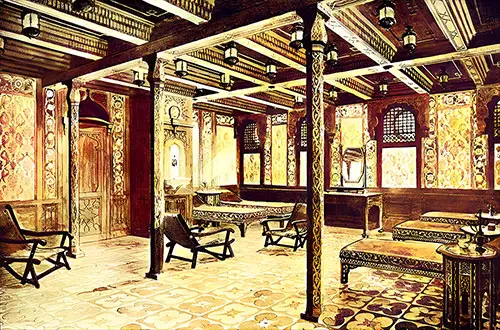
Fig. 87: Cooling Room of the Turkish Baths on the RMS Titanic. The Shipbuilder, Midsummer 1911. | GGA Image ID # 10c6693d96
The Turkish baths are situated on middle deck F, conveniently adjoining the main companionway. They include steam, hot, temperate, shampooing, and cooling rooms. The chapter dealing with electrical equipment also describes modern electric baths. The cooling room (Fig. 87) is, in many respects, one of the most interesting and striking rooms on the ship and is appropriately decorated in the Arabian style of the seventeenth century.
The portholes are concealed by an elaborately carved Cairo curtain, through which the light fitfully reveals something of the grandeur of the mysterious East. The walls from the dado to the cornice are entirely tiled in large panels of blue and green, surrounded by a broad band of tiles in a bolder and deeper hue. The ceiling cornice and beams are gilt, with the intervening panels picked out in dull red. From the panels are suspended bronze Arab lamps.
A warm-colored teak has been adopted for the dado, doors, and paneling, forming a perfect setting for the gorgeous effect of the tiles and ceiling. The stanchions, cased in teak, are carved all over with an intricate Moorish pattern surmounted by a carved cap. Over the doors are small gilt domes, semi-circular in plan, with soffits carved in a low-relief geometrical pattern.
Low couches are placed around the walls with an inlaid Damascus table between each, upon which coffee, cigarettes, or books may be put. A handsome marble drinking fountain set in a tile frame is on one side. A teak dressing table and mirror, with all its accessories, and a locker for valuables are also provided, and canvas chairs are placed around the room.
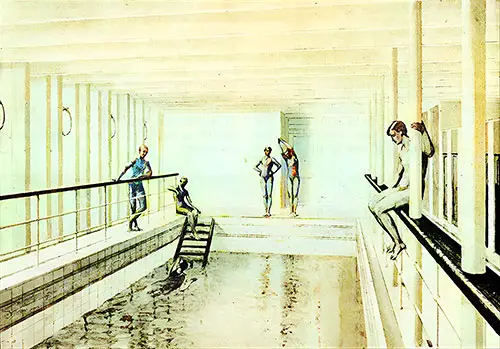
Fig. 88: Swimming Bath on the RMS Titanic. The Shipbuilder, Midsummer 1911. | GGA Image ID # 10c81910c2
The swimming bath pool (Fig. 88) is situated on the starboard side of deck F, immediately forward of the Turkish baths. It is 30 feet long by 14 feet wide and fitted out exactly as an up-to-date swimming bath pool on shore.
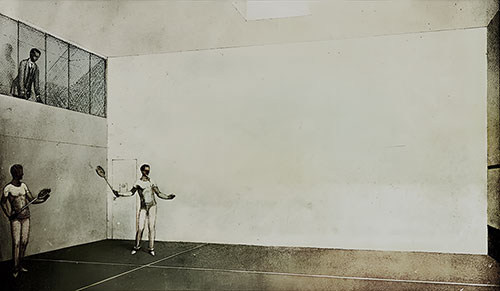
Fig. 89: Squash Racquet Court on the RMS Titanic. The Shipbuilder, Midsummer 1911. | GGA Image ID # 10c830fc19
The squash racket court (Fig. 89) is another innovation that should prove popular with those disposed to athletic exercise. It is situated on the lower deck at the center of the ship, just forward of the foremost boiler room, and extends two decks high, 30 feet long and 20 feet wide. A gallery for spectators is placed at the end of the court at the middle deck level.
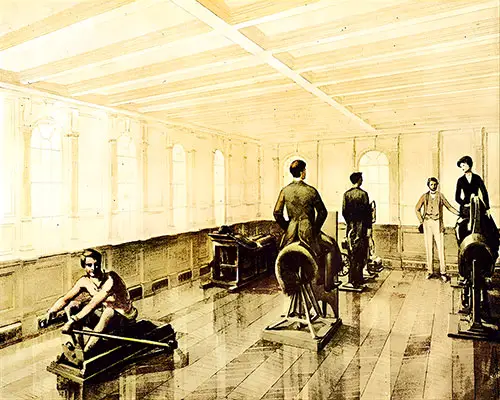
Fig. 90: Gymnasium on the RMS Titanic. The Shipbuilder, Midsummer 1911. | GGA Image ID # 10c8a77632
The gymnasium (Fig. 90) is on the boat deck, immediately above the forward grand entrance. It has all the latest appliances. It is 44 feet long, 18 feet wide, and 9 feet 6 inches high and is lighted by eight exceptional-sized windows. Here, passengers can indulge in horse riding, cycling, boat rowing, etc., and obtain beneficial exercise and endless amusement. Messrs. Rossel, Schwarz, and Co. of Wiesbaden supplied the gymnastic appliances.
Fig. 91: Plan of Suite Rooms on B Deck on the RMS Titanic. The Shipbuilder, Midsummer 1911. | GGA Image ID # 10c8be247e. Click to View Larger Image.
The special staterooms, which are situated on B and C decks and amidships between the two grand staircases (see Plate IV and Figs. 91, 92, and 93), have been fitted out with unparalleled luxury. The styles and periods adopted for the internal decoration of the various rooms include Louis Seize, Empire, Adams, Italian Renaissance, Louis Quinze, Louis Quatorze, Georgian, Regence, Queen Anne, Modern Dutch, and Old Dutch.
The most expensive accommodation is provided by parlor suites, of which there are four, adjoining the forward grand entrance, one on each side of the ship on B and C decks, respectively; see Figs. 91 and 92.
Fig. 92: Plan of Suite Rooms on C Deck on the RMS Titanic. The Shipbuilder, Midsummer 1911. | GGA Image ID # 10c8dcc9ba. Click to View a Larger Image.
Fig. 93: Plan of Typical Special Stateroom on C Deck on the RMS Titanic. The Shipbuilder, Midsummer 1911. | GGA Image ID # 10c9151834. Click to View a Larger Image.
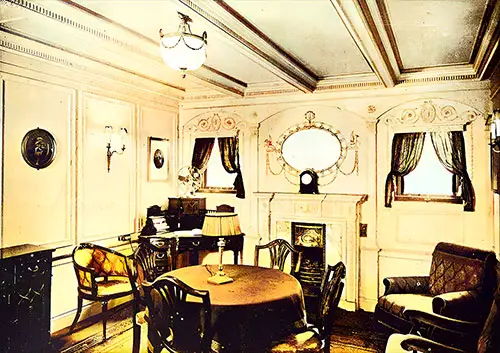
Fig. 94: Sitting Room of Parlour Suite on the RMS Titanic. The Shipbuilder, Midsummer 1911. | GGA Image ID # 10c9873293
Each parlor suite has one sitting room, two bedrooms, two wardrobe rooms, and a private bath and lavatory. Three of the sitting rooms are illustrated by Figs. 94, 95, and 96. In the case of the sitting room of the No. 1 suite, illustrated by Fig. 95, the style is Louis Seize, and in the No. 3 suite, illustrated by Fig. 96, the style is Louis Quatorze.
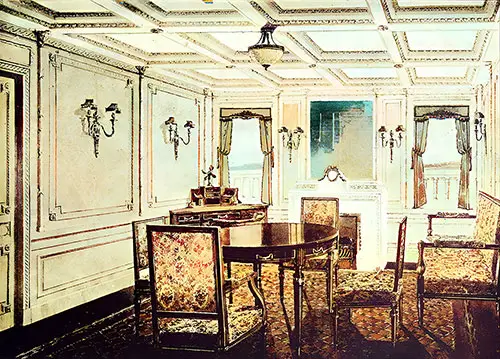
Fig. 95: Sitting Room of Parlour Suite, Room B-38 in the Style of Louis Seize on the RMS Titanic. The Shipbuilder, Midsummer 1911. | GGA Image ID # 10c9a637ac
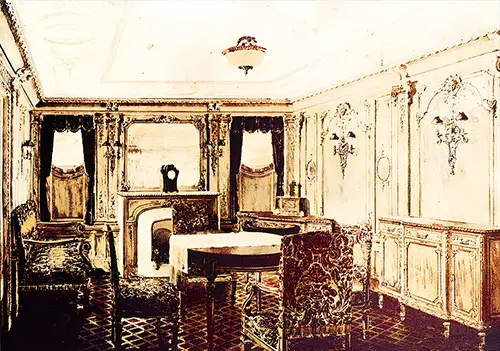
Fig. 96: Sitting Room of Parlour Suite, Room C-56 in the Style of Louis Quatorze on the RMS Titanic. The Shipbuilder, Midsummer 1911. | GGA Image ID # 10c9c8cc21
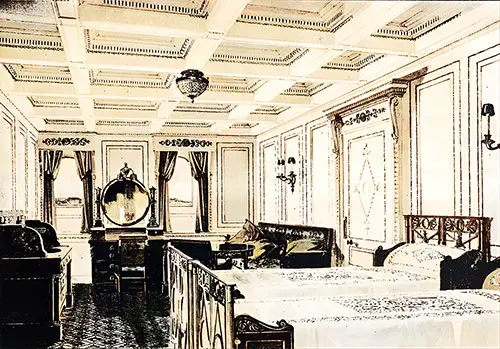
Fig. 97: Bedroom of Parlour Suite, Room B-40 in the Empire Style on the RMS Titanic. The Shipbuilder, Midsummer 1911. | GGA Image ID # 10ca40834d
A typical bedroom of the parlor suites is illustrated in Fig. 97, which shows the bedroom of the No. 1 suite adjoining the sitting room, the style in this case being Empire. Aft of the parlor suites on B and C decks are twelve suites of rooms, six on each deck. Each suite comprises three combined bed and sitting rooms with intercommunication doors, two wardrobe rooms, and a private bath and lavatory. The rooms can, of course, be separate if an occasion arises for doing so.
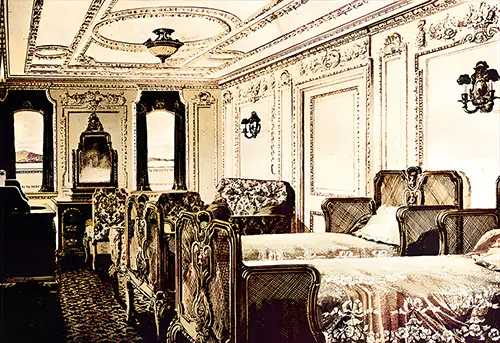
Fig. 98: Suite Bedroom B-59 in the Georgian Style on the RMS Titanic. The Shipbuilder, Midsummer 1911. | GGA Image ID # 10ca466d08
Typical suite rooms are shown in Figs. 98, 99, and 101. In addition to the suite rooms just mentioned, there are sixteen rooms of equal size and magnificence on B and C decks, each with a private bathroom and lavatory and nine without special bathrooms unless let in conjunction with an adjoining room. Figs 100, 102, 103, and 104 illustrate examples of these rooms.

Plate II: The First Class Dining Saloon of the White Star Liner Olympic on the RMS Titanic. The Shipbuilder, Midsummer 1911. | GGA Image ID # 10ca15782a
First-class Dining Saloon
The first-class dining saloon is a spacious and elegant area located amidships on the saloon deck. It measures 92 feet wide and 114 feet long and accommodates 532 passengers. Styled in Jacobean English from the early seventeenth century, the room features white walls and ceilings with rich molding reflecting traditional craftsmanship. The ambiance is enhanced by large leaded glass windows and sidelights arranged on the exterior.
Dining is organized with small tables in recessed bays, allowing for private dining areas for families or friends. The oak furniture ensures comfort while complementing the setting, and the floor boasts unique linoleum tiles. Two spacious pantries at the rear of the saloon support quick and efficient service, maintaining the White Star Line's high standards.
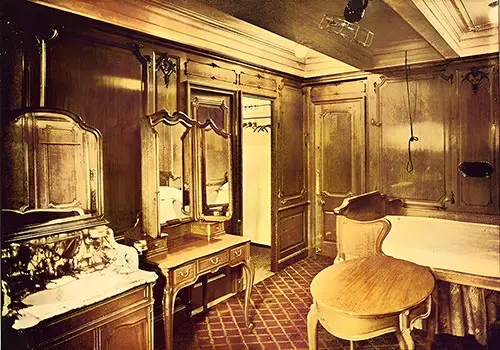
Fig. 99: Suite Bedroom C-63 on the RMS Titanic. The Shipbuilder, Midsummer 1911. | GGA Image ID # 10ca54951c
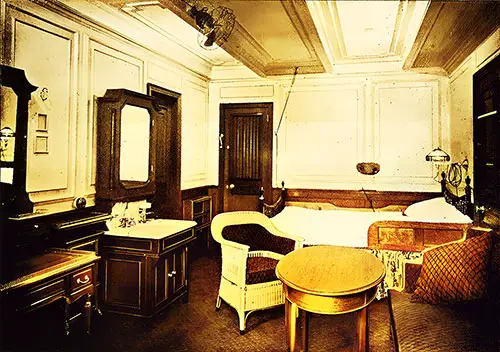
Fig. 100: Special First Class Stateroom, B-63 on the RMS Titanic. The Shipbuilder, Midsummer 1911. | GGA Image ID # 10ca5e4b09
In addition to the suite rooms just mentioned, there are sixteen rooms of equal size and magnificence on B and C decks, each with a private bathroom and lavatory, and nine such rooms without special bathrooms unless let in conjunction with an adjoining room. Figs. 100, 102, 103, and 104 illustrate examples of these rooms.
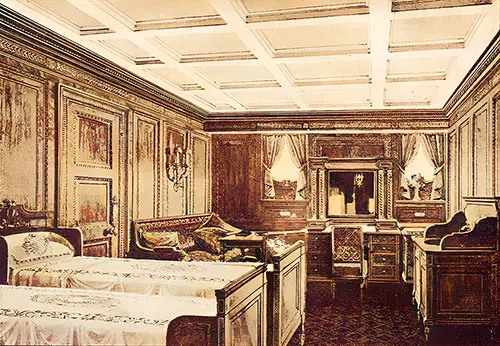
Fig. 101: Suite Bedroom C-76 in the Italian Renaissance Style on the RMS Titanic. The Shipbuilder, Midsummer 1911. | GGA Image ID # 10cab6d9a5
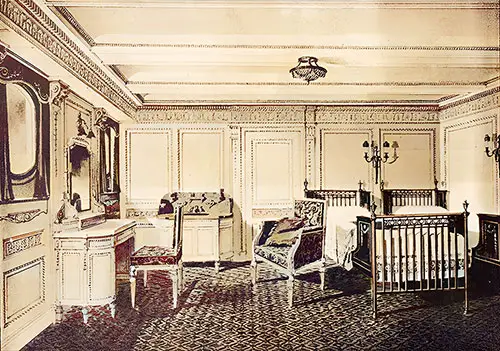
Fig. 102: Special Stateroom C-84 in the Style of Adams on the RMS Titanic. The Shipbuilder, Midsummer 1911. | GGA Image ID # 10cadca5ee
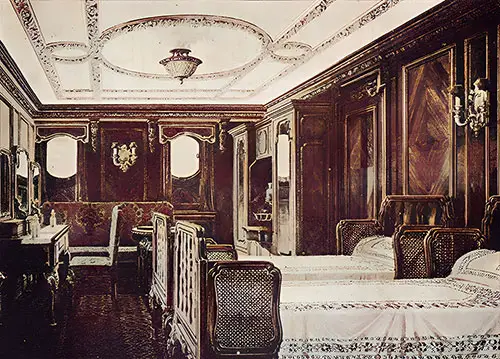
Fig. 103: Special Stateroom C-80 in the Georgian Style on the RMS Titanic. The Shipbuilder, Midsummer 1911. | GGA Image ID # 10cb50cb35
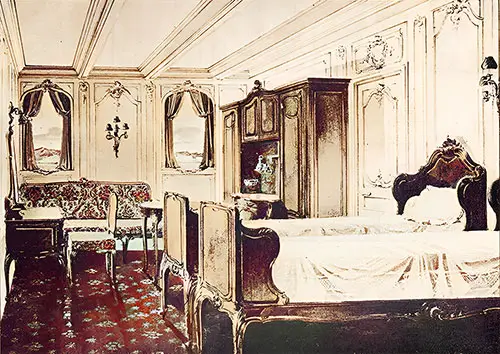
Fig. 104: Special Stateroom B-64 in the Style of Louis Quinze on the RMS Titanic. The Shipbuilder, Midsummer 1911. | GGA Image ID # 10cb7f5ad3
Fig. 105: Plan of Stateroom on B Deck, Forward of Grand Entrance on the RMS Titanic. The Shipbuilder, Midsummer 1911. | GGA Image ID # 10cba96bc9. Click to View Larger Image.
As will be seen from Plates First-class III. and IV. and the typical Staterooms. plans of cabins shown in Figs. 105 and 106, every variety of first-class stateroom has been provided. A special feature is the large number of single-berth rooms, of which there are 96, mainly situated on A and B decks forward of the grand entrance.
Fig. 106: Plan of Staterooms on C Deck, Forward of Grand Entrance on the RMS Titanic. The Shipbuilder, Midsummer 1911. | GGA Image ID # 10cbc541d3. Click to View Larger Image.
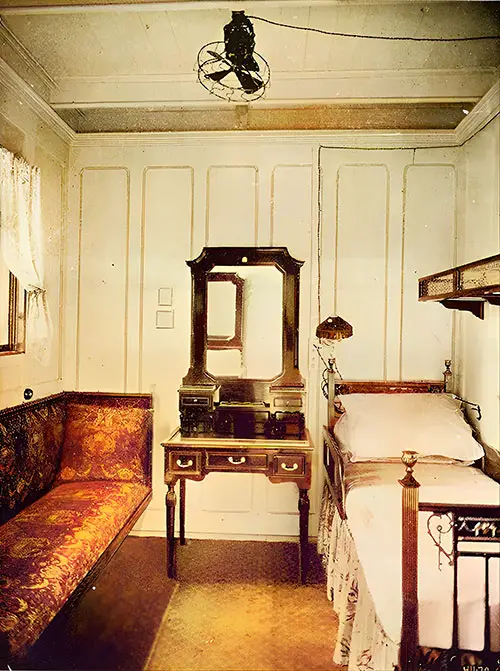
Fig. 107: First Class Single-Berth Stateroom on A Deck on the RMS Titanic. The Shipbuilder, Midsummer 1911. | GGA Image ID # 10cbf7ad94
A typical single-berth room on A deck is shown in Fig. 107, and on B deck in Fig. 108. In all the single-berth rooms, bedsteads are provided instead of the usual fixed berths, and there is also a large sofa, wardrobe, dressing table, and wash basin.
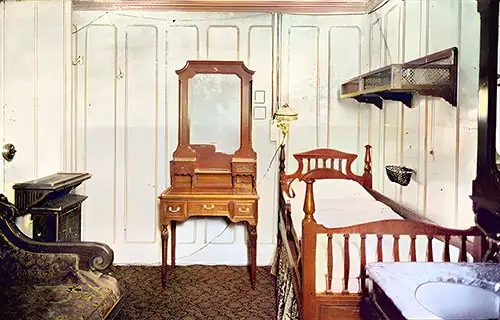
Fig. 108: First Class Single-Berth Stateroom on B Deck on the RMS Titanic. The Shipbuilder, Midsummer 1911. | GGA Image ID # 10cc0cbf5e
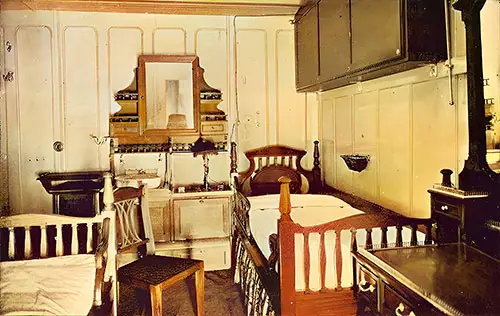
Fig. 109: First Class Three-Berth Stateroom on C Deck (C-9 and Similar) on the RMS Titanic. The Shipbuilder, Midsummer 1911. | GGA Image ID # 10cc116dd4
The remaining staterooms are mostly arranged for three passengers. They are provided with two bedsteads and a hinged Pullman upper berth. The Pullman berth is shown in Fig. 109, a typical three-berth room on the C deck. Figs 110 and 111 illustrate other three-berth rooms on the C deck.
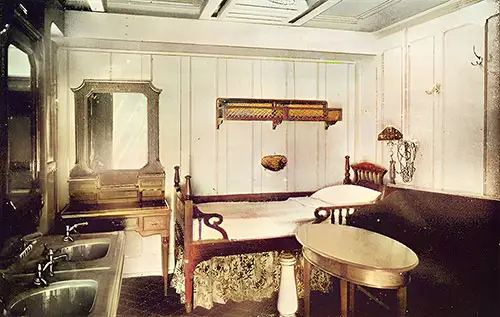
Fig. 110: First Class Three-Berth Stateroom on C Deck (C-117 and Similar) on the RMS Titanic. The Shipbuilder, Midsummer 1911. | GGA Image ID # 10cc1e1ee4
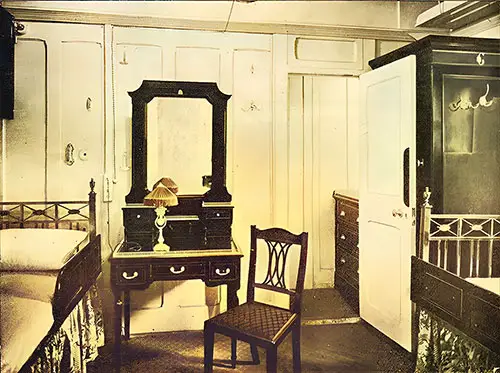
Fig. 111: First Class Three Berth Stateroom on C Deck (C-15 and Similar) on the RMS Titanic. The Shipbuilder, Midsummer 1911. | GGA Image ID # 10cc696234
Second-class Accommodation
Second-class accommodation is mainly placed aft and extends over seven decks. A few years ago, it would not have been easy to conceive such sumptuous apartments as those provided on the SS Olympic and SS Titanic.
Access from one deck to another is obtained by means of the grand staircase and an electric elevator, which is an innovation. The public rooms include a large dining saloon, smoking room, and library. Indeed, as in the case of the first-class, everything has been done to make the accommodation superior to anything previously seen afloat.
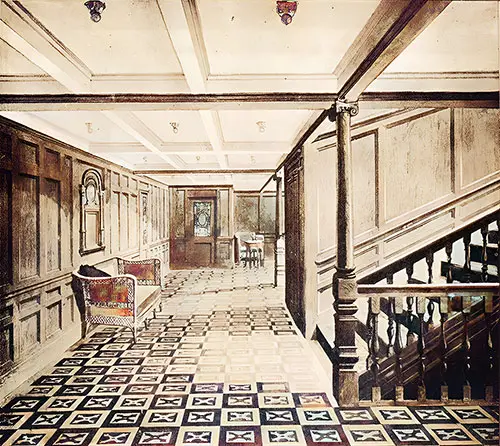
Fig. 112: Second Class Grand Staircase and Entrance Hall on the RMS Titanic. The Shipbuilder, Midsummer 1911. | GGA Image ID # 10cc7d64f0
The second-class forward grand entrances and staircase (Fig. 112) are handsomely paneled in oak. This staircase is one of the ship's features, as it extends through seven decks and has an electric elevator incorporated in the center that serves six decks. The after staircase, with its entrance halls, is also paneled in oak and extends through five decks.
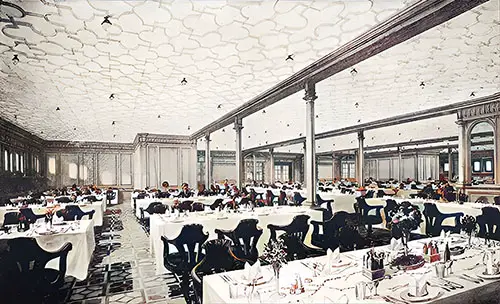
Fig. 113: Second Class Dining Saloon on the RMS Titanic. The Shipbuilder, Midsummer 1911. | GGA Image ID # 10cc958fbd
The second-class dining saloon (Fig. 113) is situated on the saloon deck just above the kitchens. It is 71 feet long and extends the entire width of the ship. The decoration style adopted is early English and is carried out in oak. The paneling is most tasteful in design, as seen from Fig. 114. In this case, the furniture consists of long tables and revolving chairs, and accommodation is provided for 394 people. As in the case of the first-class saloon, efficient food service is ensured by the proximity of the saloon to the kitchens and the large serving pantry adjoining the forward end.
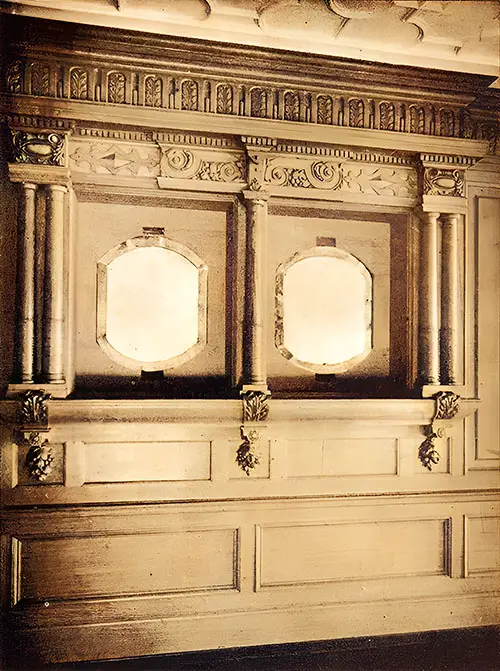
Fig. 114: Panelling in the Second Class Dining Saloon on the RMS Titanic. The Shipbuilder, Midsummer 1911. | GGA Image ID # 10ccec13f7
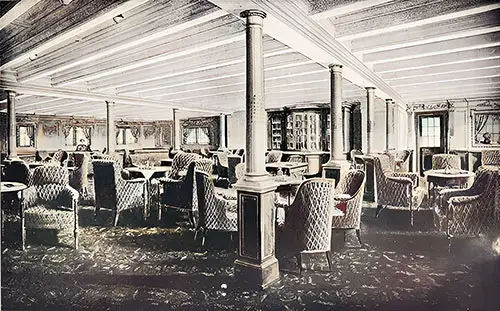
Fig. 115: Second Class Library on the RMS Titanic. The Shipbuilder, Midsummer 1911. | GGA Image ID # 10cdfcde15
The second-class library (Fig. 115) is another beautiful apartment, the style being Colonial Adams. It is 40 feet long by 58 feet wide and is situated on the shelter deck aft, between the two second-class stairways. The paneling is in sycamore, handsomely relieved with carvings, and the dado is in mahogany. The furniture, which is specially designed, is also made of mahogany and covered with tapestry. A large bookcase is provided at the forward end. The side windows are large, draped with silk curtains, and arranged in pairs, as shown in Fig. 116, which illustrates the beautiful paneling well. A handsome Wilton carpet completes the pleasing effect produced.
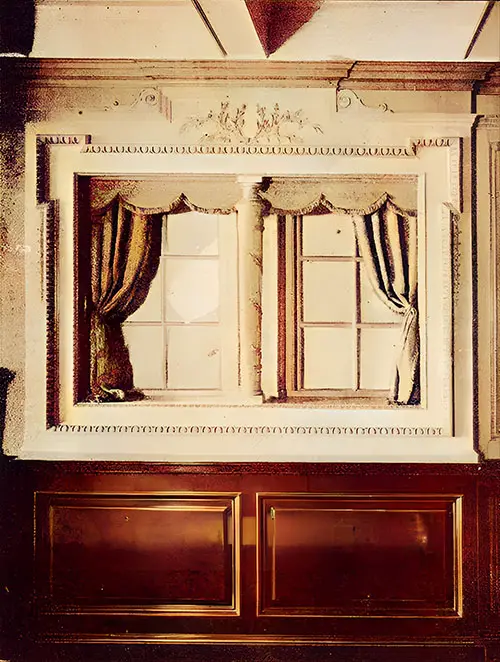
Fig. 116: Windows in Second Class Libary on the RMS Titanic. The Shipbuilder, Midsummer 1911. | GGA Image ID # 10ce320879
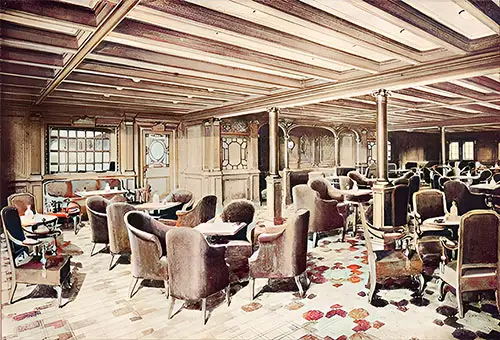
Fig. 117: Second Class Smoking Room on the RMS Titanic. The Shipbuilder, Midsummer 1911. | GGA Image ID # 10ceb6ee61
The second-class smoking room (Fig. 117) is on promenade deck B, immediately above the library. It is 36 feet long by 62 feet wide. In this case, the decoration is a variation of the Louis Seize period. The paneling and dado are made of oak and relief with carving. The furniture is made of oak and upholstered with plain dark green Morocco leather. The floor is laid with special linoleum tiles.
Third-class Accommodation
The accommodation for third-class passengers is quite exceptional. The public rooms are spacious and well-ventilated, furnished appropriately, and in excellent areas. The same can be said for the third-class staterooms and berths. Today, third-class passengers enjoy greater comforts than first-class passengers before the significant advancements in passenger travel, largely thanks to the innovations introduced by the White Star Line.
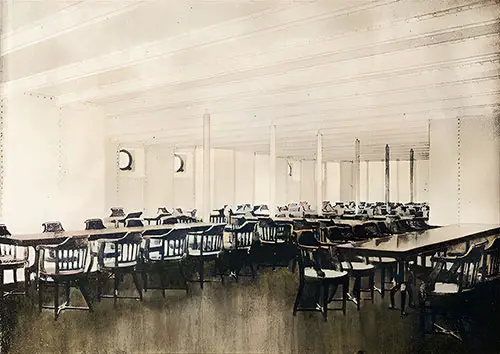
Fig. 118: Portion of the Third Class Dining Saloon on the RMS Titanic. The Shipbuilder, Midsummer 1911. | GGA Image ID # 10cec71254
The third-class dining saloon is situated amidships on the middle deck F. It consists of two compartments extending from side to side of the ship for 100 feet, with seating accommodation for 473 passengers. The chairs are of special design, as seen in Fig. 118, which shows a portion of the saloon. The room is well-lighted by sidelights and is finished in white enamel. Adjoining the afterend are the third-class galley and pantries.
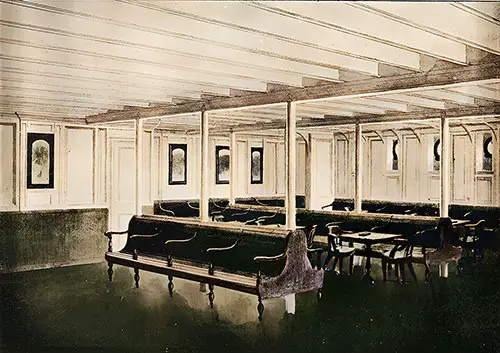
Fig. 119: Third Class General Room on the RMS Titanic. The Shipbuilder, Midsummer 1911. | GGA Image ID # 10cf118b64
The third-class general room is situated aft, inside the poop on the starboard side, and has a length of 36ft. and width of 38ft. It is paneled and framed in pine and finished in white enamel. The furniture is teak and includes several settees, chairs, and tables, as shown in Fig. 119.
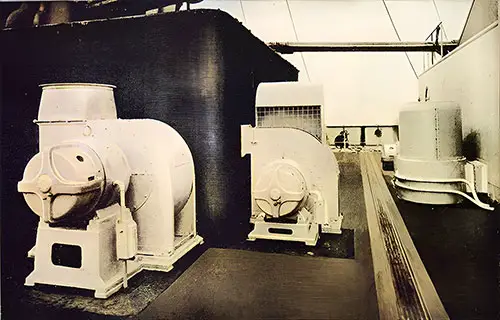
Fig. 120: Ventilating and Heating Fans on Boat Deck on the RMS Titanic. The Shipbuilder, Midsummer 1911. | GGA Image ID # 10d0bb6add
Promenade Space
The first-class promenade space on the three uppermost decks is excellent. The bridge deck (B) promenade can be entirely enclosed. It is a magnificent space over 400 feet long and 13 feet minimum width on each vessel's side. It has a solid side screen fitted with large square lowering windows, constituting one of the most popular features of recent passenger vessels. The windows may be raised or lowered at will, and passengers thus enjoy the conditions they prefer, having an uninterrupted view of the horizon with or without protection from the weather.
The principal promenade is situated on A deck, which is entirely devoted to first-class passengers. This promenade is over 500ft. long on each side of the deck and, in parts, exceeds 30 feet in width. It is covered by the boat deck above but is open at the sides above the bulwark rail. On the uppermost deck—the boat deck—a space 200ft. long, extending the entire width of the ship, is devoted to first-class promenading.
The spaces assigned for second-class promenades are also unusually spacious. They include a 145-foot-long space at the end of the boat deck and a covered space 84 feet long, with sliding windows at the side, on the shelter deck adjacent to the second-class library.
Third-class passengers have a promenade on the shelter deck in the afterwell and a large covered space on the D deck forward, which is fitted with tables and seats and can be used in any weather.
Culinary Department
No department in a passenger vessel is of more importance to the passengers than that associated with the preparation and service of food, and no department has introduced more significant improvements in recent years. The difficulty in many ships is to find room for all modern facilities in the limited space allotted to the culinary arrangements. However, No such disadvantages exist in the SS Olympic and SS Titanic, as the importance of the White Star Line to its cuisine has provided ample space for every requirement. The culinary departments in these ships are among the most complete in the world.
The first and second-class kitchens, serving rooms, pantries, bakeries, sculleries, etc., are situated on the saloon deck between the first and second-class dining saloons and extend the entire width of the ship for nearly 160 feet in length. In the kitchen, there are two huge ranges with frontages of 96 feet and 19 ovens, possibly the largest ranges ever made. There are also four silver grills, two large roasters, ranges of steam ovens, steam stockpots, hot closets, bain-maries, and electrically-driven triturating, slicing, potato-peeling, mincing, whisking, and freezing machines.
The arrangement of the flues has changed. They are all taken below the deck to minimize heat radiation. This is undoubtedly a step in the right direction and will likely be followed in future vessels. A large hoist communicates between the kitchen department and the cold storage rooms.
Key Highlights and Most Engaging Content
1️⃣ First-Class Accommodations: Unrivaled Elegance 🏆💎
🔹 Titanic’s first-class accommodations were designed to surpass the finest hotels of the era, featuring stunning suites, grand staircases, luxurious lounges, and private dining options.
🔹 Passengers had access to private parlors, lavish staterooms, and rooms decorated in styles such as Louis Seize, Georgian, and Italian Renaissance.
🔹 A telephone system, private barber’s shop, darkroom for photographers, and a personal dining room for maids and valets elevated the experience.
🔹 Noteworthy Image: Fig. 73: Main Staircase and Entrance Hall on Promenade Deck
📌 Significance: Titanic’s iconic Grand Staircase was an architectural masterpiece, featuring wrought iron scrollwork, a grand clock, and a domed skylight—one of the most photographed parts of the ship.
🔹 Noteworthy Image: Fig. 94: Sitting Room of Parlour Suite
📌 Significance: Shows the ultimate in first-class luxury, with ornate furnishings, rich wood paneling, and elegant fabrics, reflecting the grandeur of Titanic’s elite accommodations.
2️⃣ Second-Class Accommodations: Superior Comfort 🎩🍽️
🔹 Second-class passengers experienced a level of comfort and elegance previously reserved for first-class travelers on earlier ships.
🔹 Their public rooms included a large dining saloon, a smoking room, and a beautifully designed library with sycamore paneling and mahogany furniture.
🔹 The second-class Grand Staircase extended through seven decks, with an electric elevator—an innovation rarely seen outside of first-class.
🔹 Noteworthy Image: Fig. 112: Second Class Grand Staircase and Entrance Hall
📌 Significance: A testament to how White Star Line redefined second-class travel, making it more elegant and accessible.
🔹 Noteworthy Image: Fig. 115: Second Class Library
📌 Significance: Highlights the beauty and sophistication of second-class travel, with an elegant yet understated space designed for relaxation and reading.
3️⃣ Third-Class Accommodations: A New Era for Steerage Travel 🌍🔹
🔹 Titanic’s third-class passengers—many of them immigrants seeking a new life in America—enjoyed a level of comfort never before seen in steerage travel.
🔹 Third-class public spaces included a general room, a smoking room, and two large dining saloons.
🔹 Unlike earlier steamships, where steerage passengers slept in overcrowded dormitories, Titanic provided individual cabins with bunk beds, giving passengers privacy and comfort.
🔹 Noteworthy Image: Fig. 118: Portion of the Third Class Dining Saloon
📌 Significance: A revolutionary improvement—third-class passengers could now enjoy meals at tables rather than in communal spaces with minimal facilities.
🔹 Noteworthy Image: Fig. 119: Third Class General Room
📌 Significance: A well-furnished, social space that allowed third-class passengers to gather, play games, and interact, making their voyage far more comfortable and humane.
4️⃣ Dining and Culinary Excellence at Sea 🍷🍽️
🔹 Titanic’s culinary department rivaled the most prestigious hotels.
🔹 Massive kitchens, state-of-the-art cooking equipment, and dedicated dining spaces for each class ensured an exceptional dining experience.
🔹 The first-class dining saloon measured an impressive 92 feet by 114 feet and seated 532 passengers in a setting reminiscent of Jacobean England.
🔹 Noteworthy Image: Plate II: The First Class Dining Saloon
📌 Significance: The largest and most elegant dining saloon ever built on an ocean liner, featuring white paneling, intricate moldings, and luxurious furnishings.
🔹 Noteworthy Image: Fig. 113: Second Class Dining Saloon
📌 Significance: Even second-class passengers enjoyed a refined dining experience, with beautiful oak paneling and ample space for nearly 400 guests.
5️⃣ Luxury Amenities: Gym, Turkish Baths, and More 🏊♂️🎾🧖♂️
Titanic was equipped with amenities that were groundbreaking for an ocean liner, including:
🔹 A fully equipped gymnasium featuring mechanical horse riding, cycling machines, and rowing simulators.
🔹 A Turkish Bath with a cooling room, inspired by Arabian architecture.
🔹 A squash racquet court, complete with spectator seating.
🔹 A swimming pool—one of the first ever installed on an ocean liner.
🔹 Noteworthy Image: Fig. 88: Swimming Bath on the Titanic
📌 Significance: One of the earliest pools aboard an ocean liner, emphasizing Titanic’s status as a floating luxury resort.
🔹 Noteworthy Image: Fig. 90: Gymnasium on the Titanic
📌 Significance: Titanic’s gym was a testament to how ocean travel was evolving, promoting health and fitness even on long voyages.
Relevance for Teachers, Students, Historians, and Genealogists
👩🏫 Teachers & Students:
This section offers an excellent case study on class structure in the early 20th century.
Great for social studies, history, and maritime engineering lessons.
📜 Historians & Maritime Enthusiasts:
Offers rare insights into early 20th-century ship design and luxury accommodations.
Helps to understand Titanic’s impact on maritime architecture.
🧬 Genealogists & Family Historians:
If ancestors traveled aboard Titanic, this section helps illustrate what their experience was like based on their class.
Encouragement for Students: Essay & Research Topics
💡 Need Research Ideas?
🔹 How did Titanic’s passenger accommodations reflect social class distinctions?
🔹 How did Titanic’s third-class travel experience compare to earlier ocean liners?
🔹 What influence did Titanic have on modern cruise ship design?
🚢 More than just a ship, Titanic was an experience that shaped the future of ocean travel. 🌊✨

