Culinary Department of an Ocean Liner - 1907
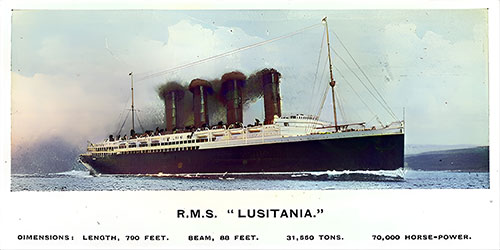
There has been a great deal of talk during the past two months about the wonderful size and fast time made by the new Cunard steamer Lusitania. Her record in both respects has never been equaled.
But little attention has been paid to the really most vital part of her outfit and equipment— that of providing for the three thousand persons whom she may carry across the ocean.
Counting the time from her pier in Liverpool to New York, she cannot be expected to make much short of six days. It will not do to provision a ship for just the time it is likely to be at sea, for accidents happen at the most unexpected time and in the most unaccountable manner so that a liner must carry food for emergencies.
An ocean steamer is not like a hotel on land in one respect. The steward cannot run out on the street and supply a deficiency in some article of food. He must engage his supply several days ahead for the entire voyage and for the emergency supply.
It will be interesting to the readers of Everyday Housekeeping, we are quite sure, to read a description of the culinary department, whence come all the prepared food for three thousand persons. Let it be remembered, that it is not a case of two tables, one for guests and one for help, as in a hotel.
There are first, second and third-class passengers, secondary officers, engineers, stokers, ordinary seamen, stewards, and possibly other classes to be provided for in accordance with their classes and at the different hours assigned. And on board ship, every meal is served exactly to the stroke of the clock.
The culinary department on the Lusitania
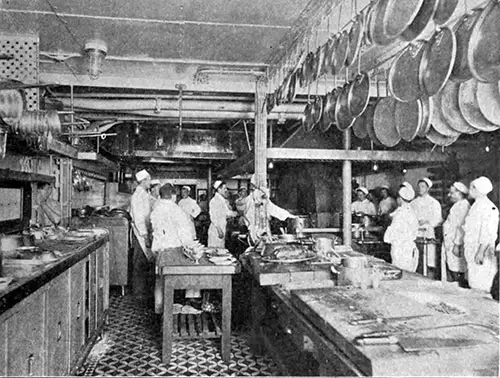
The culinary department on a vessel like the Lusitania takes a most important place. The galley for the first and second class is placed between the two dining saloons and is impressive in its enormous size, and suggestive also of the importance attached by the company to the cuisine.
The main range—30 feet long and 9 feet broad—is placed in the center of the apartment, and all the minor grills, roasters, etc., ranged around the sides. A bakery, confectionery, butcher's shop, larders, bar, still-room, silver room. etc., with sculleries, are all adjacent.
Large pantries for each dining saloon extend across the ship and are fitted with large serving windows; so that even a casual view arouses but one opinion—that this department is of paramount importance.
The arrangements are such that the various courses can be served almost directly from the galley to the tables, and there should be no cause for complaints on the score of the viands being served cold, or of promptitude. All the working appliances have been supplied by Wilson of Liverpool and are of the latest types.
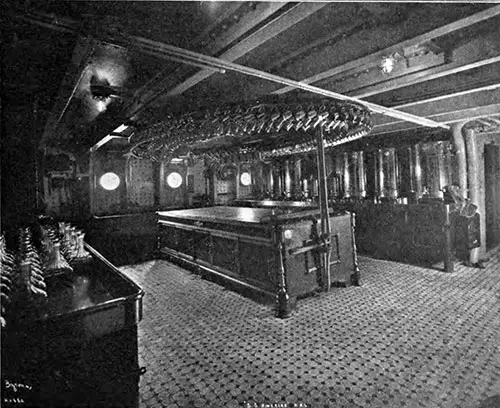
Pantries are also placed for the serving of the public rooms on the shelter deck and are fitted with all the requisites necessary for the voyage.
The third-class galley is placed at the fore end of the shelter deckhouse; it has all the modern appliances. The service is direct to a large pantry underneath and adjoining the aft end of the dining room.
The stores for the ship's use are all on the lower deck, directly under the first and second-class galley and pantries. There are stores for all kinds of eatables, and of wine, poultry store, potatoes and vegetables, beef and mutton, flour, etc., with a large ice-room.
All these stores are insulated and kept at a certain temperature utilizing refrigerating machinery. Electric hoists are fitted for the easy handling of the stores when victualling the ship or when transferring them to pantries and galley.
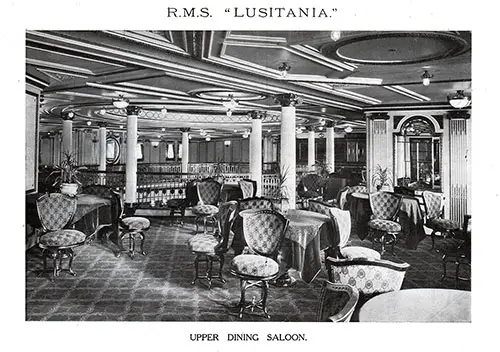
The first-class dining saloons are abaft the entrance hall, principally on the upper deck, but partly on the deck above and around the well and dome which forms the central decorative feature of this, the most magnificent saloon yet designed on a ship.
The lower saloon is 86 feet long, and the full breadth of the ship, so that it is practically square. The upper saloon is 62 feet long and 65 feet broad. Both are in the Louis XVI style, the walls being white, with gilded enrichments, in harmony with the period. At one end of the apartment is a sideboard of veneered mahogany, with panels of beautiful gilt bronze work.
The dome, which has a height of 30 feet, is elliptical in plan, the main feature being four artistically-treated floral panels. All the carving of the walls and pillars is out of the solid wood; the dome is plasterwork, of an outstanding character.
One cannot adequately describe what this room is like, but it is safe to say it is unsurpassed by anything in the same style. The staircase conforms in style to the treatment of the dining saloon, the black tones of the hoist doors and shaft forming a striking relief.
The upper dining saloon is entered from the entrance hall on the shelter deck. It, of course, follows the same design as the lower or main saloon. Attention is arrested, and admiration aroused by the “tout ensemble” from this level.
The artistic success of the architect is complete because it is impossible to recognize the natural limitations in scope and execution involved in the case of a floating structure.
The second-class accommodation is hardly distinguishable in character from the ordinary first-class cabins. There is a dining room, drawing room, smoking room and lounge, all handsomely decorated.
The dining room, 60 feet long and the full breadth of the ship, is a large and handsome apartment of Georgian style, with delicately carved panels and pillars, the decoration being in white; overhead is a circular well surrounded by a handsomely-carved balustrade. At the fore end of the saloon, a beautiful sideboard of mahogany has been placed; it is very ornate and admirable in design.
The third-class dining room, 70 feet long by 60 feet wide, is a unique feature, situated forward on the upper deck. It is fitted out in polished pine, with square windows over the sidelights; circular reversible seats are fitted, and altogether the saloon has a fine appearance. A piano is placed at the fore end of the saloon.
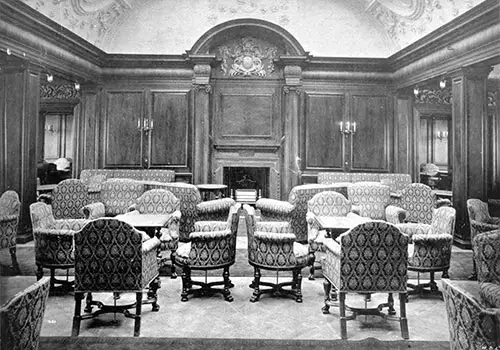
On the shelter deck, two large public rooms are arranged for the third class, namely, ladies' room and a smoking room. These are fitted up in the same style as the dining saloon. On the shelter deck, contiguous to the entrance landing, there is a nursery and dining saloon for children.
The scheme of embellishment here also is in the Louis XVI period, but it is advisedly simple. Both rooms are spacious—the nursery is 20 feet by 30 feet; and they are well adapted for the purpose, with stewardesses' rooms and pantry adjacent.
The crew’s accommodation is, needless to say, in keeping with the magnificence of the rest of the vessel. The officers' and engineers' rooms are placed in the most suitable spot for convenience in getting to and fro from their work. Mess rooms and smoke rooms are supplied both for engineers and officers.
The firemen's and greasers' quarters are situated on the main deck: these compartments are large and airy, being divided up to suit the number of men for each watch so that the awakening of those to go on watch does not disturb others asleep. A dining room is provided for their use, with a galley adjacent. Large lavatory accommodation has been provided for them, with baths and sprays.
There are about 27,000 plates of all kinds used in the structure, and these plates are connected together and to the framing, etc., by approximately 4,000,000 rivets.
The total length of the transverse framing and the beams of the various decks is 150,000 feet.
The size and weight of shell plates and deck-stringer plates have been restricted to keep each unit within handling limits, the maximum being arranged at four tons in weight. The height 'tween decks (steerage) is 11 feet and is thus in proportion to other dimensions of the saloons.
To give an idea of the vastness of the decks, one need only say that the area of the promenade deck is about one and a half acres; one has only to walk three and a half times round this deck to cover One mile.
This giant ship consumed about 7OOO tons of coal, whilst the 2000 passengers and 827 members of the crew consumed the following amounts of food: 4 000 pounds of fresh fish, 4,000 pounds of bacon and ham, 25,000 pounds of fresh meat, 40,000 eggs, 4,000 pounds of coffee, 1,150 pounds of tea, 60,000 loaves of bread, 500 pounds of grapes, 6,000 oranges, 1,000 pineapples and 1,000 lemons.
“Culinary Department of an Ocean Liner,” in Everyday Housekeeping: A Magazine for Housekeepers and Mothers, Vol. 24, No. 4, November 1907, p. 148-150.
