WW1 Photos: The Architectural Record - July 1918
Photographs and Other Images Sourced from various issues of The Architectural Record, July 1918. A part of a World War 1 Online Exhibit at the GG Archives.
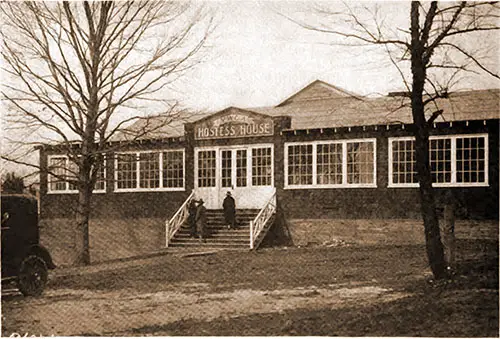
A Standard Army YWCA Hostess House. The Architectural Record, July 1918. | GGA Image ID # 18ba286279
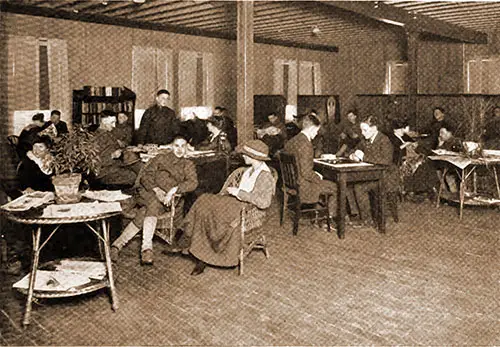
Living Room of YWCA Hostess House, Camp Devens, Ayer, Massachusetts. The Architectural Record, July 1918. | GGA Image ID # 18ba3928d4
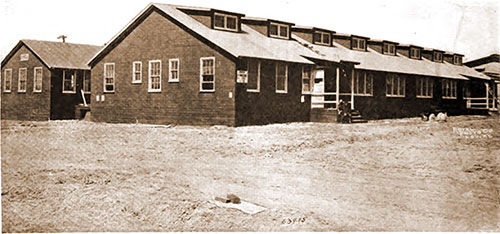
A Standard Army YMCA Building, Designed to Serve 6,000 Men. The Architectural Record, July 1918. | GGA Image ID # 18ba528f69
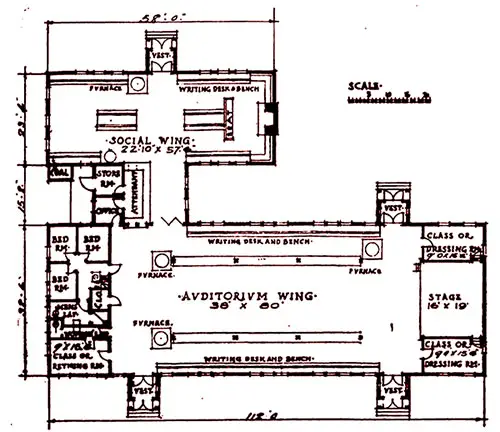
Plan of Army YMCA Building (Type 15-2). The Architectural Record, July 1918. | GGA Image ID # 18ba579550
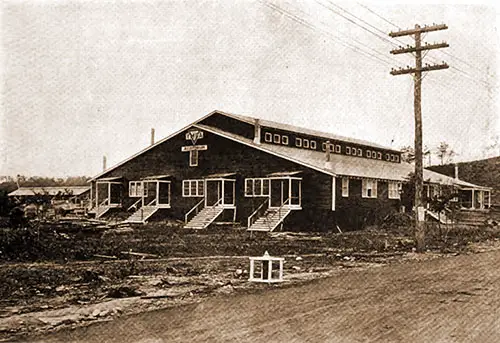
YMCA Auditorium at Camp Devens, Ayer, Mass. The Architectural Record, July 1918. | GGA Image ID # 18ba6f18df
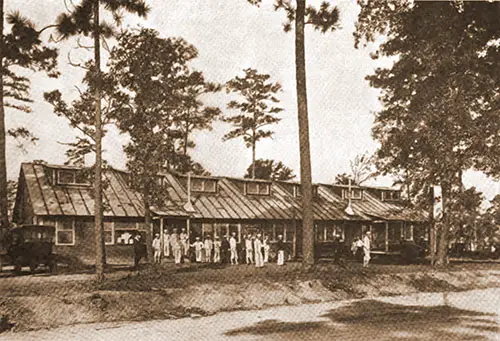
YMCA Hut. Each Camp and Training Station Has From Four to Fifteen of These Buildings, and Every Camp of Importance Also Has a Large Auditorium. The Architectural Record, July 1918. | GGA Image ID # 18babb2ac9
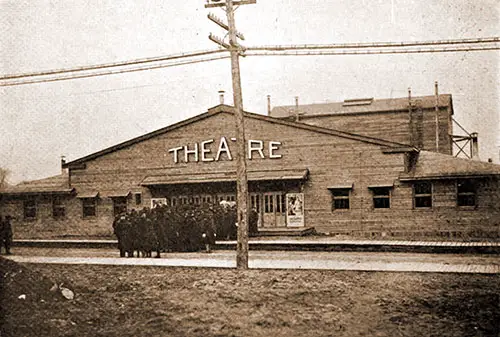
Liberty Theatre, Camp Dodge, Iowa. The Architectural Record, July 1918. | GGA Image ID # 18bac0c596
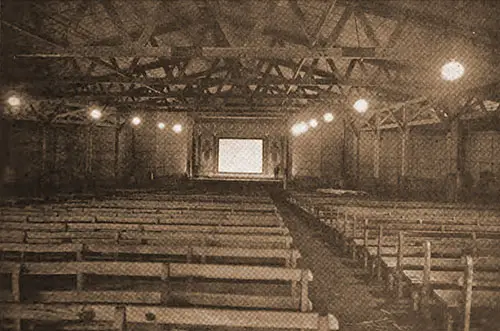
Interior of a Liberty Theatre, Showing Stage, Camp Taylor, Louisville, KY. The Architectural Record, July 1918.GGA Image ID # 18bae12018
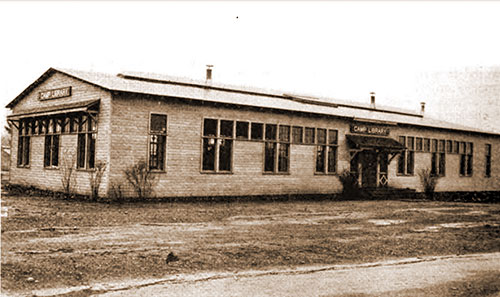
Exterior View of American Library Association Camp Library, Camp Lewis, American Lake, Washington. The Architectural Record, July 1918. | GGA Image ID # 18bb8b11b8
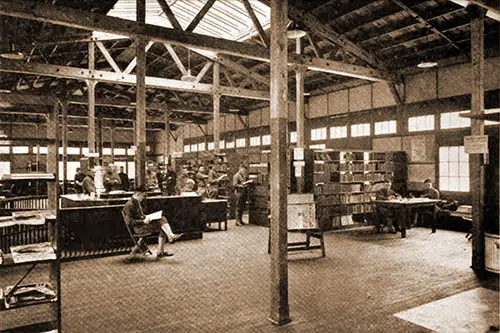
Interior of Camp Library at Camp Grant, Rockford, Illinois. The Architectural Record, July 1918. | GGA Image ID # 18bb923560
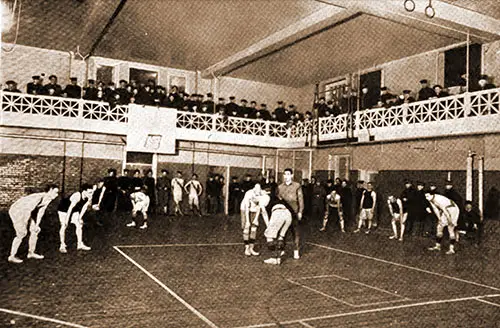
A Navy Gymnasium—Both the War and the Navy Departments Commissions Training Camp Activities Provide Gymnasiums. The Architectural Record, July 1918. | GGA Image ID # 18bbcfe707
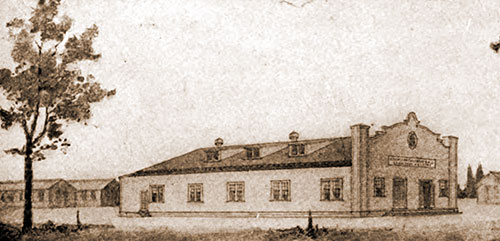
Artists' Rendering of Knights of Columbus Field Headquarters, U. S. Army Cantonments. The Architectural Record, July 1918. | GGA Image ID # 18bc10c171
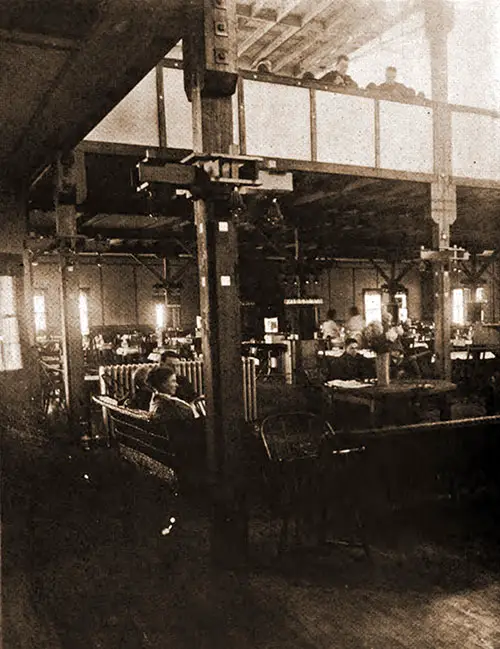
Interior of the Red Cross Community Club House—Camp Sherman. The Architectural Record, August 1918. | GGA Image ID # 18bc110a61
Bibliography
Robert H. Moulton, "Semi-Military Buildings in the National Army Cantonments," in The Architectural Record: An Illustrated Monthly Magazine of Architecture and the Allied Arts and Crafts, New York: The Architectural Record Company, Vol. XLIV, No. 1, July 1918, pp. 21-30.
Claud Bragdon, F.A.I.A., Architecture and Democracy Before, During and After the War: Part II: During the War, in The Architectural Record: An Illustrated Monthly Magazine of Architecture and the Allied Arts and Crafts, New York: The Architectural Record Company, Vol. XLIV, No. 2, August 1918, pp. 125-131.
