RMS Mauretania's First-Class Accommodations: A Voyage into Edwardian Elegance
📌 Explore the luxurious first-class accommodations of the RMS Mauretania, highlighting the ship's architectural grandeur and the opulent lifestyle of early 20th-century transatlantic travel.
The GG Archives' detailed exposition on the RMS Mauretania's first-class accommodations offers a rich tapestry of early 20th-century transatlantic luxury, making it an invaluable resource for educators, students, genealogists, and historians alike. This comprehensive account not only chronicles the ship's opulent design but also provides insights into the social and cultural nuances of the Edwardian era.
Accommodations for first-class passengers are provided amidships, extending over five decks: the main, upper, shelter, promenade, and boat decks.
Access from one deck to another is obtained using the grand and other staircases, and by two separate electric passenger lifts, which travel from the main to the boat deck.
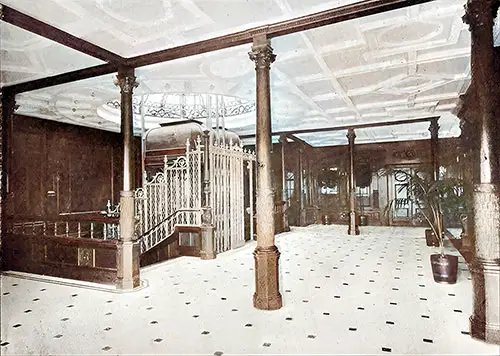
Entrance to Boat Deck Showing the Elevators on the Cunard Express Liner RMS Mauretania, 1907. | GGA Image ID # 17a9046d7f
Grand Entrances and Staircase
The grand entrances and staircase are treated in the fifteenth-century Italian manner. The woodwork is French walnut, and the panels are veneered with some of the finest figured wood.
Obtaining a sufficient quantity of veneers of the quality required for such extensive work was extremely difficult. Both England and France searched for what was needed.
The woodwork carving in the entrances and staircase is much less than in the dining saloons. Still, the panels containing carving are very chaste in design and artistry. The carved capitols of both pilasters and columns are interesting due to the variety of designs.
Two of the entrances have recesses filled with carved sedia, or seats, that remind one of the Medici's days. The grand staircase is unequaled in size and beauty in any vessel afloat, and indeed, it is worthy of any mansion ashore.
The two lifts or elevators are arranged in the well of the staircase. The "grille" or railing around the lifts is of aluminum, the design adopted from some antique wrought-ironwork of the fifteenth century.
We do not remember having previously seen a "grille" made of aluminum, and the soft tone of the metal gives cheerfulness to the more somber walnut woodwork.
Using aluminum instead of iron or bronze has achieved a considerable weight savings, an important consideration in the design of high-speed vessels.
Another fine piece of aluminum work is the bureau front on the promenade deck. The Indiarubber tiling, supplied by the India Rubber, Gutta Percha and Telegraph Works Co., Ltd., of Silvertown, gives a pleasant foothold in all the grand entrances. The carpet on the stairs is a delightful shade of green, serving to accentuate the beauty of the paneling.
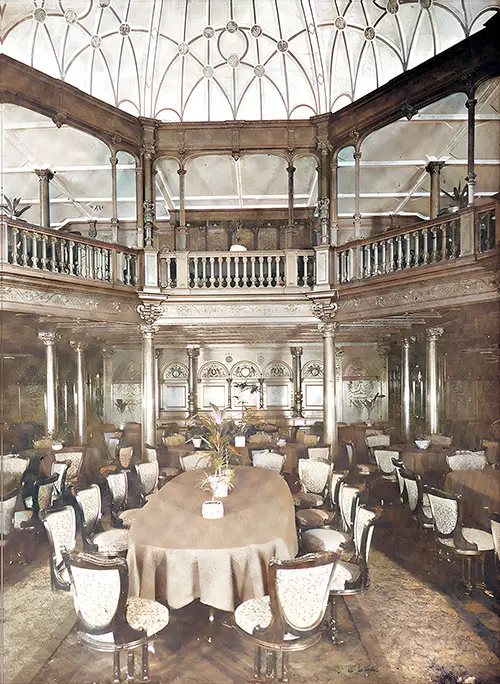
First Class Dining Saloon Showing Two Levels and Dome on the Cunard Express Liner RMS Mauretania, 1907. | GGA Image ID # 17a9338e40
Dining Saloons
First in importance regarding size are the two first-class dining saloons- the upper and the lower -situated on the upper and shelter decks. Between the two rooms is an ample open space surmounted by a dome, producing a lofty and airy effect.
The dining rooms are paneled in straw-colored oak, in the style of Francis I. One of the charms of this style is that no piece of carving is an exact reproduction of its neighbor, and an inspection of these apartments will show how well the designer has followed the style's traditions. Some of the most delicate work is demonstrated upon the arched bulkheads, which run at right angles to the ship's sides.
All the carving in these rooms has been cut back from the face of the solid wood. The designer has aimed to keep the larger and lower room richer in carving, leading to a simpler treatment of the upper dining saloon and terminating with the dome's crowning feature.
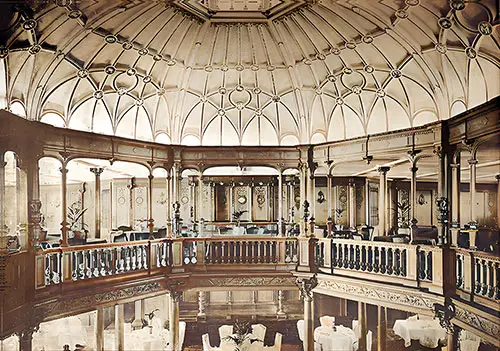
View of the Upper Dining Saloon and Dome of the RMS Mauretania, 1907. | GGA Image ID # 17a94ff2d5
This dome is groined in cream and gold, reminding us of the Château de Blois. The groins' interlacing has been carefully planned, with small, enriched circles at the cross-sections, introducing the signs of the Zodiac.
At the top is an octagonal balustrade, through which hidden electric lamps throw light against a gilded convex disc, shedding a soft glow like warm sunlight over the apartments. The sconces in the upper dining saloon are well worthy of attention, reproduced from a fine pair of antique silver ones.
The rooms are upholstered in deep pink, and a fine sixteenth-century tapestry at one end of the lower apartment gives an admirable effect.
The Turpins Company of London laid the parquetry floor of the lower dining room and other apartments, and the carpet is in a pleasing cerise red tone.
The long tables usually found in the older Atlantic liners' dining saloons have been discarded, and small tables have been adopted in both the lower and upper dining saloons.
In the lower saloon, the tables accommodate from 5 to 14 passengers. In the upper saloon, parties of from 2 to 6 persons can be seated at each table.
The lower room, which is 87 feet long, extends the ship's full width and is thus almost square and provides seating accommodation for 328 passengers.
The upper dining room is 62 feet long by 66 feet wide and seats 152 people. The height from the lower dining saloon floor to the top of the dome is about 28 feet.
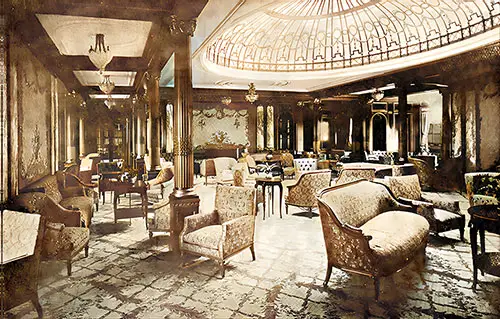
View of the First Class Lounge on the RMS Mauretania, 1907. | GGA Image ID # 17a98dce3a
Lounge and Music Room
The first-class lounge or music room on the boat deck is 80 feet long, 56 feet wide, and 11 feet 9 inches high. It is a noble apartment, treated in the charming style obtained in France in the last quarter of the eighteenth century, of which the Petit Trianon is perhaps the most typical example.
The arrangement of the panels and the delicacy and design of the carvings and columns might have been the work of Gabriel or Mique. Still, in his scheme of color, the architect was inspired more by the sumptuous furniture of the period than by the wall decoration, which was the happiest result.
It is difficult at first to realize that one is afloat when in this beautifully shaped room, with its rows of stately columns and graceful semi-circular bays. Only those who know how a designer is hampered by the position of funnels, ventilators, beams, girders, and the various necessities of the modern ship can properly appreciate the ingenuity displayed.
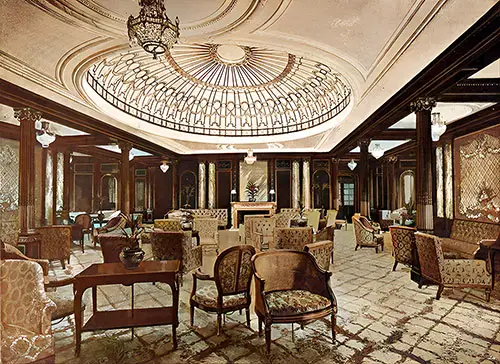
First Class Music Room and Lounge on the RMS Mauretania, 1907. | GGA Image ID # 17aa03da05
The paneling, columns, and pilasters are made of mahogany, which the French term acajou moucheté. The panels are cross-veneered to give the greatest effect to the grain of the carefully selected timber, which is dull polished and rich golden brown. The moldings and all the carvings are fully gilt.
Sixteen pilasters of Fleur du Péché marble with ormolu capitols and bases, a chimney-piece of the same materials, soft creamy curtains with coloured borders, and three fine panels of French tapestry produce a color effect that leaves nothing to be desired.
The oval dome of wrought iron with gilt ornaments, and the paneled white ceiling from suspended crystal electroliers, complete a room unequaled in any steamship and rarely surpassed even in a palace.
The carpet and furniture are worthy of the decorations. The former, specially designed for this apartment, is of the same cream tone as the curtains and features a trellis work of laurel and roses, recalling in turn the colors of the tapestry on the walls.
The chairs and sofas, made of polished beech and covered in various colored brocades, are all reproductions of Louis XVI designs, combining elegance and comfort.
The tables of various sizes, scattered about the room, are worthy of attention on account of their coloring and shapes, being entirely destitute of extraneous ornament.
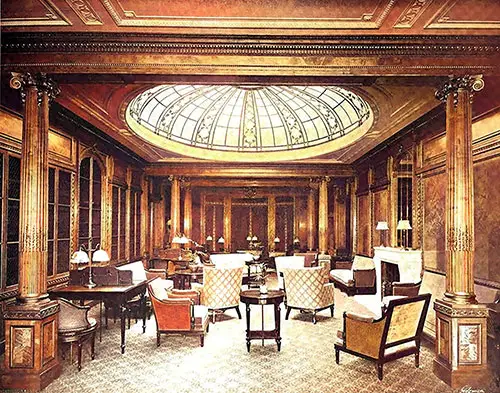
First Class Library and Writing Room Looking Athwart on the RMS Mauretania, 1907. | GGA Image ID # 17aa231c5b
Library and Writing Room
The library or writing room, a smaller room than the lounge, is on the same deck and decorated in the same style. However, the color scheme is entirely different.
Many passengers regard this room as the most beautiful color on the ship. However, we are inclined to award this distinction to the lounge.
The wall paneling is sycamore stained silver-grey. The veneering has been selected to bring out the fine grain, with the plain portions of the wood entirely discarded.
The carved moldings in the lounge are gilt, but the gold used has a slightly greenish tint to harmonize with the paneling. A bookcase forms the paneling of one side of the central portion of the room, and the delicate carving and gilt trellis of the doors greatly enhance the wall's appearance.
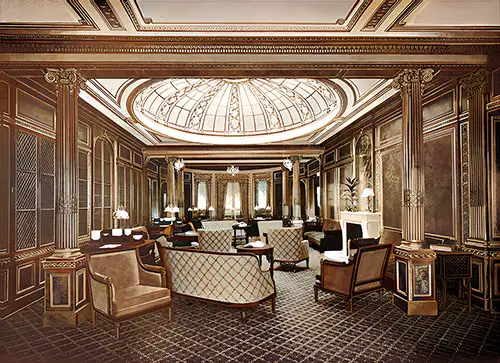
First Class Library and Writing Room on the RMS Mauretania, 1907. | GGA Image ID # 17aa84bdfd
On the opposite side of the room is a carved chimney-piece of white statuary marble, surmounted by a mirror similar in design to the bookcase's central doors, which it faces and reflects.
The carpets and curtains are deep rose in color, the latter relieved by borders of colored brocade. This color also predominates in the covering of the seats.
The frames of the seats are made of mahogany, copied exactly from antique models; each original is unique. The specially designed writing and other tables are also made of mahogany.
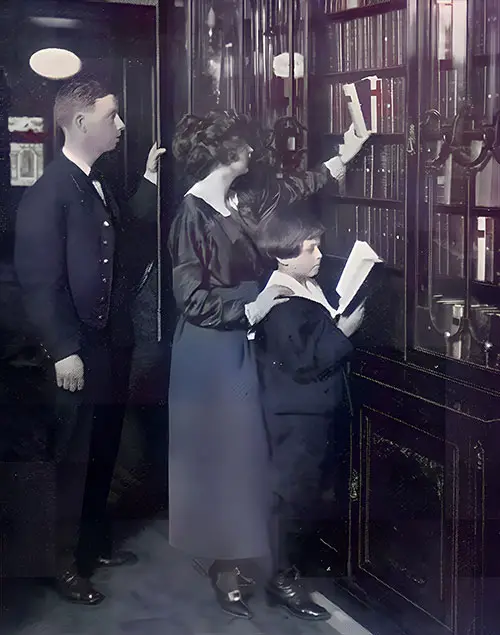
First Class Passengers Select Reading Materials from the Library on a White Star Line Steamship circa 1909. | GGA Image ID # 17d76ccf72
The treatment of the swing doors in this apartment and the lounge is worthy of special attention. The panels are fitted with square beveled glasses, and the narrow dividing rails are richly chased and gilt ormolu.
The use of clear glass panels in the doors extends the range of view, reaching the beautiful corridors and adjoining rooms, a total distance of about 350 feet. The ceiling and dome, the crystal chandeliers, and other library accessories are similar to those in the lounge but quite distinct in detail.
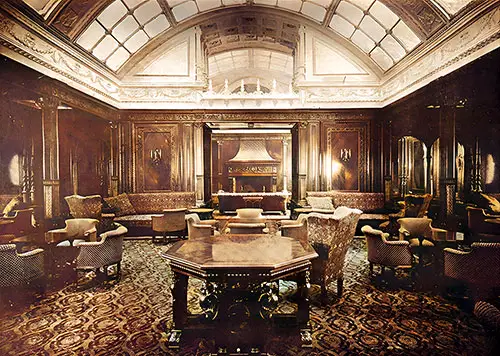
First Class Smoking Room on the RMS Mauretania, 1907. | GGA Image ID # 17aaaefe38
Smoking Room
The smoking room is reached by a vestibule from the music room and an entrance from the open-air promenade on the boat deck. It is 52 feet long, 50 feet wide, and 11 feet 9 inches high. The period selected for the decoration of this room is the fifteenth century, Italian, in walnut, the same as the grand entrances.
However, the smoking room is much richer in carving. It is relieved around all the panels with an inlaid border of sycamore. An interesting feature is a jube extending the length of the room and divided into recesses with divans and card tables.
Two recesses at one end of the room, fitted with writing tables, give the users perfect seclusion. The windows in the recesses are huge for ship work. They are treated with semi-circular arches, giving them the appearance of a house’s windows. The chimneypiece at the forward end of the room is a magnificent piece of work.
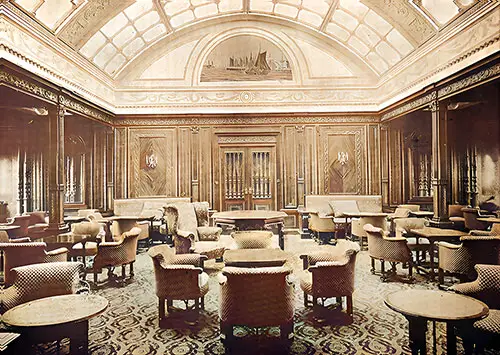
First Class Smoking Room, Looking Aft, on the RMS Mauretania, 1907. | GGA Image ID # 17ab655154
It is surmounted by a carved wood hood, modeled and carved from a fine example of Della Robbia in the South Kensington Museum. The fireplace sides are lined with massive slabs of Verte Campan marble, and the basket grates and firedogs are reproduced from the originals at the Palazzo Varesi.
The smoking room's appearance is greatly enhanced by the wagon-headed roof, which is divided into three sections and decorated with beautifully modeled plasterwork.
A frieze of plasterwork also runs around immediately above the carved cornice and embraces a picture at each extreme end of the room, one representing " Old New York " and the other "Old Liverpool." The roof, together with the plasterwork, is all finished in vellum color.
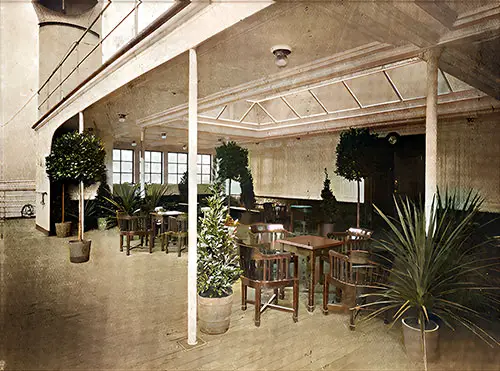
A View of the Verandah Café on the RMS Mauretania, 1907. | GGA Image ID # 17ab6a21da
Verandah Cafe
One of the many delightful innovations of the Mauretania is providing a verandah cafe at the aft end of the first-class smoking room on the boat deck.
Here, passengers may sit and sip their coffee in the open air, perfectly protected from the weather. Evergreens have been trained along the glazed roof, giving the passengers an impression of shore comforts.
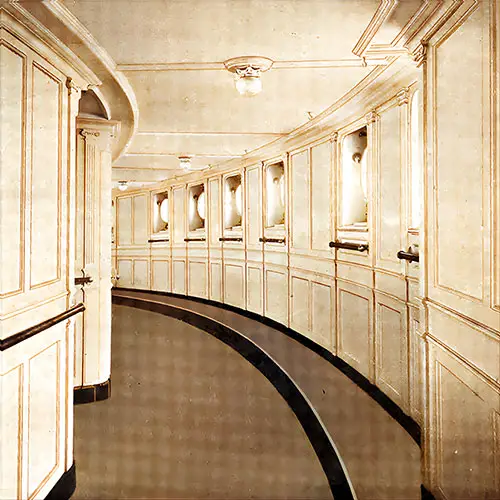
Observation Room for First Class Passengers on the RMS Mauretania, 1907. | GGA Image ID # 17ab9e38bd
Observation Room
This apartment is situated on the promenade deck at the fore end of the deckhouse. It commands an uninterrupted view over the vessel's bow while affording complete protection from the weather.
Thus, passengers can see the vessel forging ahead without being exposed to the force of the wind caused by the great speed at which the vessel travels.
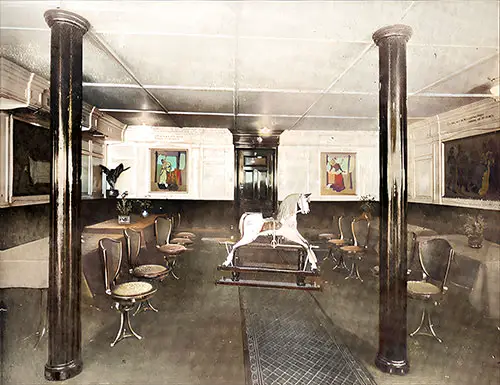
The Children's Room for First Class Passengers on the RMS Mauretania, 1907. | GGA Image ID # 17aba63314
Children's Room
This apartment, situated on the shelter deck and reached from the grand entrance, has been completed in mahogany, white enameled. The paneling on the walls is decorated with paintings by the well-known artist Mr. J. E. Mitchell, of Newcastle-on-Tyne.
Dining tables and seats, of suitable height for little passengers, are provided, and the big rocking horse in the center of the room will no doubt be much in demand.
The windows in this room, as in the public rooms generally, are square, not the usual circular lights used in ship work. A children's lavatory and pantry, besides rooms for four stewardesses and two matrons, open off the children's room.
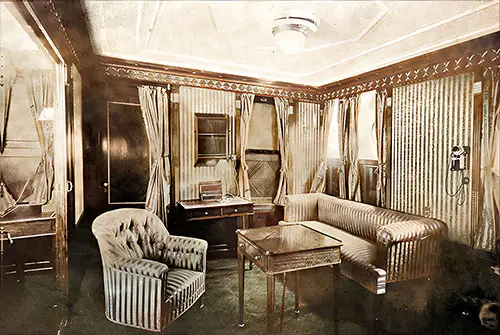
Drawing Room of a Regal Suite on the RMS Mauretania, 1907. | GGA Image ID # 17ac199824
Regal suites
The two regal suites on each side of the promenade deck comprise a drawing room, dining room, two bedrooms, a bathroom, and a private corridor. The suite on the port side's drawing and dining rooms is paneled in East India satinwood, and the veneers of the panels are laid across the angles that converge to the centers.
Gilding has been added in the drawing room, and a silk tabouret in a charming tone of green has been used in the wall panels. The rooms are heated by electric radiators fitted with statuary marble mantelpieces. The style of these two apartments is a simple form of Adams, admirably adapted to rooms of this size.
The two bedrooms are Georgian in character, with carved moldings, and finished in white. The furniture is mahogany. The wall panels are covered in silk, corresponding to that used in the drawing room.
The suite on the starboard side is carried out in a very similar style, except that a delightful tone of rose is substituted for green.
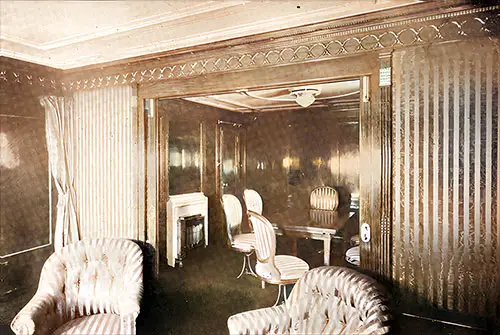
View of Dining Room Seen from the Drawing Room of Regal Suite on the RMS Mauretania, 1907. | GGA Image ID # 17abfd7264
The dining room, which is connected to the drawing room by sliding doors, is paneled with fiddleback sycamore, charmingly treated and inlaid.
The drawing room's paneling is also fiddleback sycamore, of a soft grey tone, inlaid delicately with holly wood. The room's color scheme, with the warm rose carpet and silk hangings, is very pleasing and homelike.
En Suite and Special Staterooms
A judicious choice of woods, silk hangings, and general coloring has obtained an interesting variety of effects in the 68 special state and en suite rooms.
One of the most effective rooms is the pear-tree room, with its inlay of holly wood, cream, and green upholstered surroundings.
In the fiddle-back sycamore room, the coloring is relieved with inlays of greenwood in the pilasters and frieze panels, and the silk hangings and carpets have been carefully selected to be in harmony, forming a very agreeable combination.
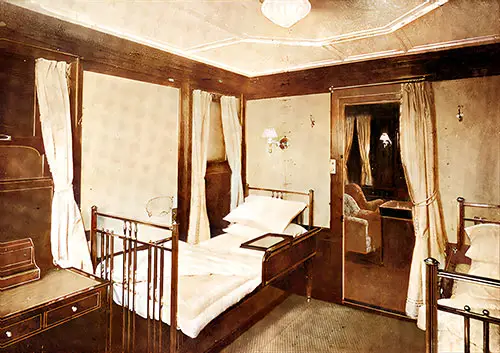
Sleeping Apartment of an En Suite Room on the RMS Mauretania, 1907. | GGA Image ID # 17ac6aaa58
Another noticeable room is one in which the sycamore is soft grey, and the relieving inlay is Holly and a pear tree. Several white rooms, with carved moldings and mahogany furniture, or rooms paneled in satinwood, inlaid with faded mahogany, might also be mentioned.
Most of these rooms have recessed curtained off and fitted with onyx marble washstands. The wall panels in many of the rooms have been covered with cream silk. In others, a border of embroidery has been added, taking up the colors of inlays on the paneling and the carpets. Again, others have the panels framed with delicate lace, laid on a contrasting color, and embroidered at the sides.
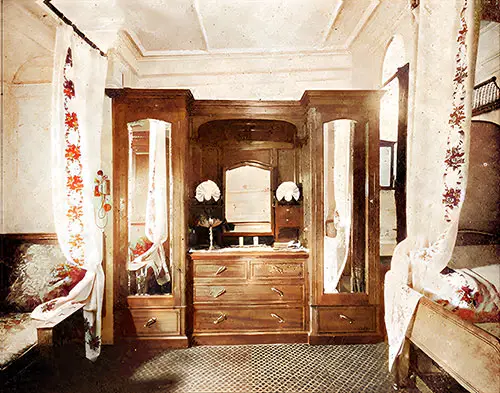
Special First Class Stateroom on the Upper Deck on the RMS Mauretania, 1907. | GGA Image ID # 17ac9b3149
First-class Staterooms
One hundred nine first-class passengers are accommodated in staterooms on the main deck, within convenient reach of the staircases and lifts. These very large staterooms are arranged for one, two, or three passengers, with comparatively few berths fitted for the last number.
The mahogany furniture of the staterooms forms a pleasing contrast to the paneling. The floors are covered with crimson Brussels carpet, the sofas are upholstered with pink or red tapestry, the door curtains are crimson, and the window curtains are in cream chalis with a floral design on the edge.
On the upper deck, there are many superior cabins. Each has its own lavatory, recessed into the bulkhead and curtained off from the apartment's main portion.
This lavatory is fitted with a dressing mirror, sponge and soap trays, and all other accessories, and hot and cold water service is laid on.
These rooms are also paneled in white, but the furniture is executed in various woods, such as satinwood, oak, mahogany, and walnut. A brass bedstead, of exceptional design, is fitted in each room. Above the bed is a folding berth, which can be hinged back when not in use.
A sofa is provided on the opposite side of the room near the wardrobe, and a handsome dressing and writing table has also been added. In addition to these special rooms, several more ordinary staterooms are provided on the upper deck, fitted to accommodate one, two, or three passengers.
They are furnished with folding lavatories, dressing tables, sofas, and wardrobes, the furniture and fittings being generally similar to those in the rooms on the main deck.
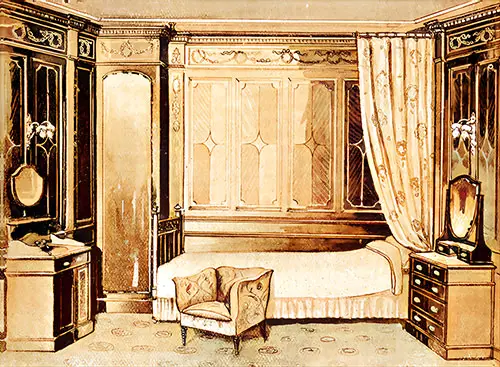
The First Class Stateroom Called the Sheraton Room on the RMS Mauretania, 1907. | GGA Image ID # 17acb85aa6
On the promenade and boat decks, in addition to the Adams, Sheraton, and Chippendale rooms, many staterooms for one and two persons, as well as a few three-berth rooms, are provided. No stateroom on the boat deck is intended to accommodate more than two passengers.
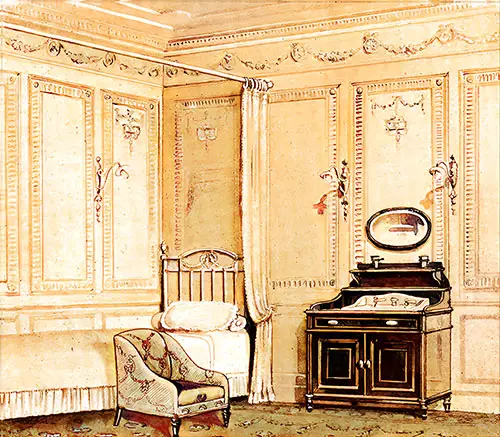
First Class Stateroom Called the Adams Room on the RMS Mauretania, 1907. | GGA Image ID # 17acc81f32
Eight Odds and Ends About First Class Life & Amenities
- Accommodations for the first-class passengers are provided amidships, extending over five decks.
- On the boat deck, in addition to the fine open promenade space afforded, special inducements for recreation and sports are offered in the form of an elaborately equipped swimming pool and gymnasium. The swimming pool measures 30 by 12 1/2 feet and is surrounded by dressing rooms, shower baths, electric light baths, and other equipment essential to its use.
- Aft of this is the gymnasium, fully equipped under the Zander system, alongside a botanical garden and a photographers' darkroom. Amidships on the boat deck is the wireless telegraph room, and forward are the officers' quarters.
- Except for a few select staterooms, the entire promenade deck is dedicated to the first-class public rooms and promenade. As shown by the illustrations, these rooms provide all the comfort and luxury of the best offshore hotels. They are designed to satisfy the most discriminating traveling public in decoration, appointments, and equipment.
- The promenade space itself is 20 feet wide and extends clear around the ship, 320 feet on each side. Sliding windows protect the forward part against stormy weather.
- The winter garden occupies a large space forward on the promenade deck. Arched by a dome of colored glass and sumptuously furnished, it is used as the assembly room for dances, concerts, and other entertainment.
- The staterooms are large and well-ventilated. In the first cabin, bedsteads replace berths. Many rooms contain dressing tables, desks, chairs, wardrobes, and sofas. A large number of rooms are arranged for one passenger. Each room is supplied with running hot and cold water.
- The private suites have sitting rooms, baths, and trunk rooms. Meals are served in the suites when desired.
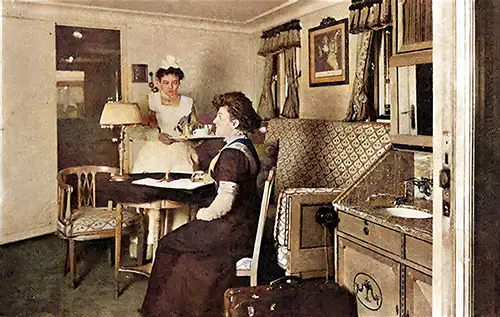
Luxurious First Class Stateroom. Uniformed Maid Shown in Background. | GGA Image ID # 17ace3f57e
17 Other Facts About Being a Passenger at Sea circa 1910
- Rooms on the promenade decks usually have windows that open out onto the deck, which may be kept open at all times except when heavy seas are being shipped, when spray is apt to enter the rooms.
- The vessels are heated either by steam or electricity. Electric heating is very insidious; the heat appears to be given out very slowly, but as soon as the heater has reached its maximum, the heat is intense. Care must be exercised to avoid placing anything in the way of clothing on or near the heater.
- Some lines provide electric curling irons, bed warmers, and milk warmers for children. All trans-Atlantic steamers have electric lights, and the rooms are adequately lighted.
- Freshwater and soap are provided for washing, and a new cake is provided for each passenger on each trip. Plenty of towels are provided, and warm water for washing and shaving is provided on request. Stewards usually bring around hot water half an hour before dinner time.
- A bugle call is sounded half an hour before each meal, giving passengers a chance to change their clothing on many lines. Where two seatings are necessary at the table, the room steward will wake up the passengers who eat at the first table in ample time.
- When retiring, the door should be fastened slightly open with the aid of the provided hooks. One of the first things a sailor learns when he goes to sea is not to be locked up in a room while afloat; passengers may well note this. It might prove very dangerous in a collision or other emergencies if the passenger's door cannot be opened immediately.
- All surplus money, valuables, etc., should be left with a purser, who will receive the same. The passageways are constantly patrolled at night, but cases of theft, while not common, do occur. Considering the number of passengers carried, voyagers' personal property is safer than in hotels on land.
- First-class passengers are not allowed to enter second-class or third-class compartments, and vice versa, as complications might arise under the quarantine regulations.
- On some of the newer German ships, the inside staterooms have an opening on a narrow passageway about a foot and a half wide, which is closed at the passageway by an iron gate. This narrow opening affords abundant light and air and is an ideal way to construct a steamer.
- When you reach a vessel, if you have a berth and a stateroom with another person, seek them out at the earliest possible opportunity and exchange cards.
- Occupants of the same room should practice mutual forbearance in disposing of their personal effects; it should be remembered, at best, that the accommodations are very much cramped.
- A ladder is provided to enable the occupant of the upper berth to reach it safely. However, many find the ladder unnecessary and ask for its removal.
- Life preservers will be found in every stateroom. Illustrations showing how to put on the life preservers will be found in the staterooms or the passageways. It is only necessary to put on the life preserver in cases of very grave peril.
- When the ship is rolling very badly, steamer trunks, satchels, etc., should be lashed to the berth supports or the sofa supports to prevent them from injuring the passenger. The steward will attend to this matter.
- Passengers should avoid loud speaking in the corridors and staterooms at night, as this is apt to keep other passengers awake. It is to the mutual interest of all concerned that the ship should be kept as quiet as possible at night, and the stewards are specially charged with maintaining this quiet.
- On some lines promenading on the upper decks is not permitted after a particular hour. Avoid asking the officers questions about the ship's navigation; remember that they have had to answer these questions many thousands of times, and eventually, this becomes wearisome even to the most good-natured officers. The information contained in this book ought to be sufficient for the average traveler.
- Passengers should, under no circumstances, attempt to visit the navigating bridge while the vessel is underway. This is absolutely against the rules and interferes with the officers' work, who are responsible for the safety of the ship.
🎓 Relevance for Educators, Students & Historians
Educators & Students: The article serves as a primary source for understanding the intersection of technology, design, and society during the early 1900s. It offers a lens into the maritime advancements and the lifestyle of the elite, which can be pivotal for discussions in history, design, and social studies curricula.
Genealogists: For those tracing family histories, especially ancestors who might have traveled aboard the Mauretania, this piece provides context about the environment and conditions experienced during their voyage.
Historians: The detailed descriptions of the ship's architecture and amenities offer a microcosmic view of Edwardian society's values, aspirations, and technological prowess.
🌟 Highlights of the Article
Grand Entrances & Staircases
The Mauretania's grand staircase, crafted in the fifteenth-century Italian style using French walnut, exemplifies the era's dedication to artistry and luxury. The integration of aluminum grilles, inspired by antique wrought-ironwork, not only added aesthetic appeal but also reduced weight—a testament to the blend of form and function.
Dining Saloons
The two-tiered first-class dining saloons, adorned in Francis I style with straw-colored oak paneling and a majestic dome featuring Zodiac motifs, highlight the ship's commitment to grandeur. The use of small tables, replacing traditional long ones, reflects a shift towards more intimate dining experiences.
Wikipedia
Lounge & Music Room
Inspired by the Petit Trianon, this space boasts mahogany paneling, gilt moldings, and Fleur du Péché marble pilasters. The room's design, with its oval dome and crystal chandeliers, creates an ambiance reminiscent of French aristocratic salons.
Library & Writing Room
With silver-grey sycamore paneling and deep rose furnishings, the library offers a serene environment for reading and correspondence. The inclusion of a bookcase and a statuary marble fireplace underscores the ship's attention to detail and passenger comfort.
Smoking Room
Echoing the Italian Renaissance, this room features rich walnut carvings, sycamore inlays, and a fireplace modeled after Della Robbia's work. The wagon-headed roof and plaster friezes depicting "Old New York" and "Old Liverpool" add historical depth.
Verandah Café
A novel addition, the Verandah Café allowed passengers to enjoy beverages in an open-air setting adorned with evergreens, bridging the gap between indoor luxury and the sea's expanse.
Observation & Children's Rooms
The observation room provided panoramic views of the ocean, while the children's room, decorated with paintings by J.E. Mitchell, catered to younger passengers with appropriately sized furniture and play areas.
Regal Suites & Staterooms
The regal suites, with their satinwood paneling, silk hangings, and marble mantelpieces, epitomized luxury. The variety in stateroom designs, from Sheraton to Adams styles, showcased the ship's commitment to personalized elegance.
🖼️ Noteworthy Images
🔹 Grand Staircase: A visual testament to the ship's architectural splendor.
🔹 First-Class Dining Saloon: Captures the opulence of Edwardian dining.
🔹 Lounge & Music Room: Showcases the fusion of art and comfort.
🔹 Library & Writing Room: Highlights the serene ambiance for intellectual pursuits.
🔹 Smoking Room: Depicts the masculine elegance of the era.
🔹 Verandah Café: Illustrates the innovative blend of indoor luxury with outdoor experiences.
🔹 Observation Room: Offers a glimpse into the panoramic views available to passengers.
🔹 Children's Room: Reflects the ship's family-friendly amenities.
🔹 Regal Suites & Staterooms: Demonstrate the personalized luxury afforded to passengers.
📚 Encouragement for Students
While the GG Archives does not support blog comments, students are encouraged to utilize its extensive materials for essays and research projects. The detailed accounts and rich imagery provide a solid foundation for exploring topics related to maritime history, design evolution, and societal structures of the early 1900s.
For a deeper dive into the RMS Mauretania's storied past, including its construction, service history, and eventual decommissioning, consider exploring additional resources such as the National Museum of American History's collection or The History Press's publications.
External Resources
- Wikipedia
RMS Mauretania (1906) - Wikipedia July 29, 2004
Wood panelling for her first class public rooms was supposedly carved by three hundred craftsmen from Palestine but this seems unlikely, unnecessary and was ... - The History Press: Illustrated Mauretania (1907) - The History Press
March 9, 2022 — Through fifteen episodes, with over 200 images between them, acclaimed maritime historian David F. Hutchings explores the life and times of 'The ... - Facebook: Log in or sign up to view
RMS Mauretania: The Iconic Ocean Liner of the Early 20th Century ...November 9, 2024 — The ship featured opulent and spacious first-class accommodations, including a grand dining saloon, music rooms, reading rooms, and smoking ...
- thegreatoceanliners.com Mauretania (I) – TGOL - The Great Ocean Liners
February 11, 2024 — The Mauretania serving as a hospital ship during World War I. In her twilight years, the Mauretania was painted white and used for cruising. - The History Press: Illustrated Mauretania (1907) - The History Press
March 9, 2022 — When RMS Mauretania first set sail on 16 November 1907 from Liverpool to New York, she was the Cunard company's most luxurious ocean liner. She ... - Pinterest: R.M.S. Mauretania - 1907 - First Class Library - Pinterest
October 15, 2018 — R.M.S. Mauretania - 1907 - First Class Library. ... this is an image of a drawing of a living room with couches and chairs. - Pinterest:
R.M.S. Mauretania - 1907 - First Class Dining Saloon - Pinterest
August 29, 2017 — an image of a restaurant setting with tables and chairs set up for formal dinner or ... Hmhs Britannic. R.M.S. Mauretania - 1907 - First Class ... - The History Press: RMS Mauretania: Cunard's most luxurious ocean liner
November 9, 2016 — When RMS Mauretania first set sail on 16 November 1907 from Liverpool to New York, she was the Cunard company's most luxurious ocean liner. - Wikipedia: RMS Mauretania (1906) - Wikipedia
Wood panelling for her first class public rooms was supposedly carved by three hundred craftsmen from Palestine but this seems unlikely, unnecessary and was ... - Tumblr: A first class suite of the RMS Mauretania (1907). The photo ... - Tumblr
A first class suite of the RMS Mauretania (1907). The photo was taken by the Bedford & Lemere Company for an brochure advertising the liners maiden voyage ... - Cabin Liners: First Class aboard R.M.S. Mauretania - Cabin Liners
Evergreens have been trailed across the glazed roof, giving the passenger an impression of shore comforts. "The Shipbuilder" magazine; 1907. Picture. - ggarchives.com: First-Class Accommodations - GG Archives
Accommodations for the first-class passengers are provided amidships extending over five decks - the main, upper, shelter, promenade and boat decks. - Getty Images: 100 Rms Mauretania Stock Photos & High-Res Pictures - Getty Images
The maiden voyage of the Cunard liner RMS Mauretania in 1907. From The Pageant of the Century, published 1934. The ... - eBay: Cunard R.M.S. Mauretania Photo Postcard 1st Class Bedroom 1907 Cunard R.M.S. Mauretania Photo Postcard 1st Class Bedroom - 1907 ; shipsagent ( ; Condition. Used ; Condition Description. “Excellent original condition” ; Quantity.
- titanicandco.com
Cunard Line | History of their Fleet 1906-1935 - Titanic And Co.
The Mauretania took 29 months to construct and Atlantic speed records quickly fell to her. The Mauretania set the unbeaten record for 22 years by averaging over ... - The Lusitania Resource RMS Mauretania - The Lusitania Resource
Entering service on 16 November 1907, she was the Cunard Line flagship before the First World War. One of the most famous and most popular Atlantic liners, ... - Alamy Rms mauretania hi-res stock photography and images - Alamy RM J3H1T1
The First Class Dining Saloon of the RMS Mauretania, a luxurious ocean liner, was renowned for its elegant design and opulent decor. - Alamy: The mauretania room hi-res stock photography and images - Alamy RM H5ME9K
The 1st class smoking room aboard the RMS Mauretania, photographed on September 20, 1906, showcases the luxury and elegance of the ocean liner. - SS Maritime:
R.M.S. Mauretania 1906 to 1935 - ssMaritime.com
A Brief Intro: R.M.S. Mauretania when launched and departed on her maiden voyage on November 16, 1907 was the largest moving structure ever built at 790 ft long ... - National Museum of American History Ship model, RMS Mauretania | National Museum of American History
Designed to be fast and luxurious, the vessel was launched in 1907, and began its first transatlantic voyage on November 16. - Instagram:
1st.Class Lounge of Cunard Line's RMS Mauretania (1907-1935 ...
1st.Class Lounge of Cunard Line's RMS Mauretania (1907-1935) #cunard #cunardline #rmsmauretania #transatlantique #transatlantico #transatlantic # ...
